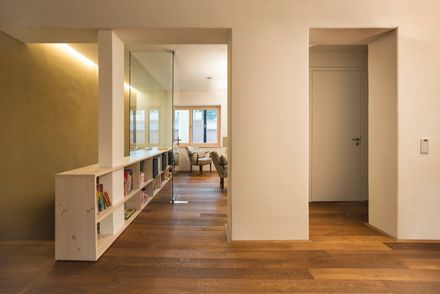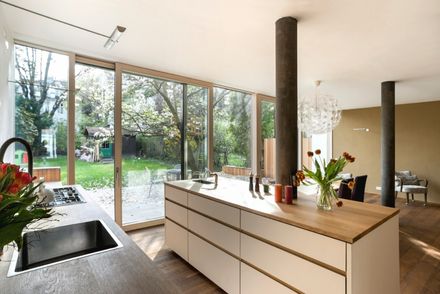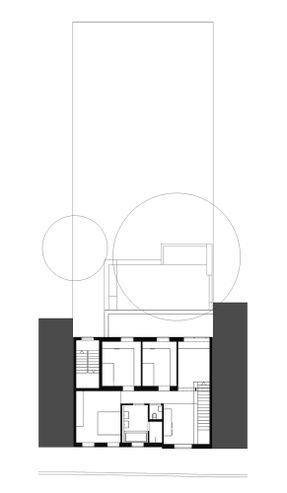
Townhouse in Vienna
LOCATION
Vienna, Austria
CATAGORY
Houses, Renovation
Text description provided by architect.
The aspiration to attain the apparently impossible, namely living in the city while being in a green oasis of recreation, was realized in the 18th Viennese district.
The unpretentious house left enough leeway for refashioning: the garage became the main entrance; a staircase runs right into the open-plan living area with garden.
The floor upstairs is used for sleeping and working. At the explicit wish of the building owners no effort was spared to implement the principles of ecological construction as far as possible.
Walls plastered with clay, thermal storage ceilings of concrete, solar panels on the roof, insulation materials of mineral and organic materials, as well as modern wooden box-type windows are standard in the house.
In point of fact this means an ecological high-tech product in the middle of the city, with heating and hot water almost without fossil fuels.














