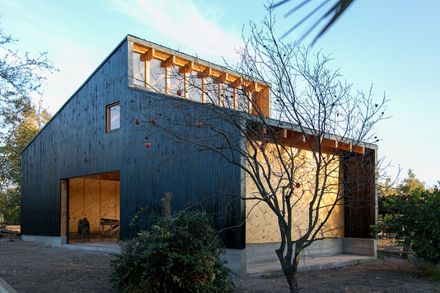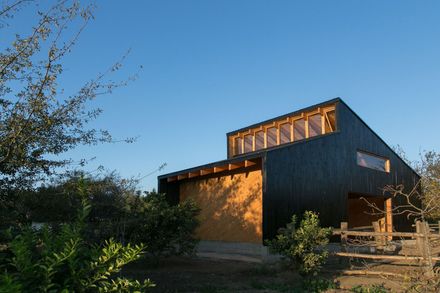El Bajo Workshop
ARCHITECTS
Valdivieso Arquitectos
MANUFACTURERS
Autodesk, Arauco, Cubierta Nacionales
LEAD ARCHITECTS
Jose Ignacio Valdivieso T.
DESIGN TEAM
Jose Ignacio Valdivieso T.
ENGINEERING
Tomas Yanez
PHOTOGRAPHS
Francisco Croxatto V.
AREA
100 m²
YEAR
2014
LOCATION
Padre Hurtado, Chile
CATEGORY
Warehouse
Text description provided by architect.
A simple program gave rise to this project: a warehouse for tools and agricultural machinery, with a workshop inside.
The objective was to build a small barn that, in the manner of traditional “Llaverías” of estates, would form the center of operations of a smaller agricultural unit, where tools, machinery, and crops could be stored, while housing different agricultural tasks, such as fruit selection, tool repairs, etc.
Perched on a small concrete plinth, which lifts the structure from the ground, the project was completely resolved in wood.
The goal was to have as few openings as possible on the first floor to guarantee the safety of a storage place.
Two gates facing each other, both 4 meters wide, are opened throughout the day and the warehouse becomes a large open shade that lets the wind and light in while giving shelter from the sun and rain.
The workshop is in the center of the barn, elevated, suspended between the two gates to make a loft that leans over the interior.
From this high position, it takes in the distant views of the field, through a continuous window that makes it a true lookout.
A large opening to the north, in the meeting between the two slopes of the roof, fills the workshop with light, which in turn allows light to pass through the entire interior.
In this way, the barn can be completely closed, and the interior will always remain illuminated.
Once opened, the shed allows a glimpse of the landscape through its structure, taking on a light appearance. Full of life; everything revolves around it during the day.
At night, on the other hand, the shed appears totally hermetic and compact, like an impenetrable and sleeping body.
























