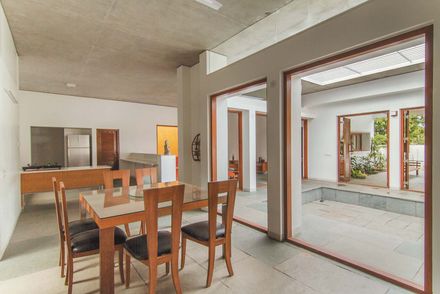ARCHITECTS
Greyscale Design Studio
PHOTOGRAPHS
Somsundar
YEAR
2013
LOCATION
Mysuru, India
CATEGORY
Houses
Text description provided by architect.
Situated in a green avenue of KC Layout, Mysore. The house is set in the NW quadrant of a 8000sqft site, leaving a considerable Lung Space for fruit trees, vegetable garden and landscape.
Entrance of the house is through a generous verandah, a series of louvered teak wood doors open into an Internal Courtyard around which a succession of spaces are arranged.
The Living, Kitchen and Dining flow into each other by the virtue of an open plan. The private spaces namely the two bedrooms are set in the corners.
These courtyard with pergolas, bring in different light and shadow into these spaces and offer an introvert response to this urban house.
The Structure with its expansive cantilever in form finish concrete forms the unique simple expression of the residence.
Other materials used are grey Kota stone floor, Oxide finish walls, broken china tile work.














