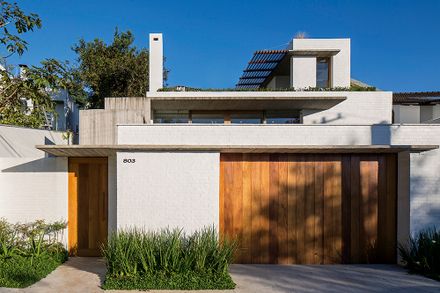ARCHITECTS
Brasil Arquitetura
HYDRAULICS AND ELECTRICAL
Pessoa Zamaro
STRUCTURE
Ft Oyamada
LIGHTING
Ricardo Heder
LANDSCAPE
Raul Pereira
CONSTRUCTION COMPANY
Taguá Engenharia
WOOD FRAMING
Marcenaria Baraúna
LOCKSMITH
Staferro
HYDRAULIC BRICKS
Brasil Imperial
TECHNICAL ARTIFACTS
Papaiz, Ducasse
YEAR
2012
LOCATION
São Paulo, Brazil
CATEGORY
Houses
Text description provided by architect.
The site of this house had a considerable slope. As a result, the living room was implemented in one of the higher floors.
A single red wall defines and connects the different environments, openings, circulation and furnishings in one end.
The exposed concrete slab has a unifying presence in these spaces, a presence that is reinforced by the hydraulic tiles on the floor.
The construction system is simple, including a concrete structure, wooden frames, large windows and sliding doors connecting the indoor and outdoor spaces.

















