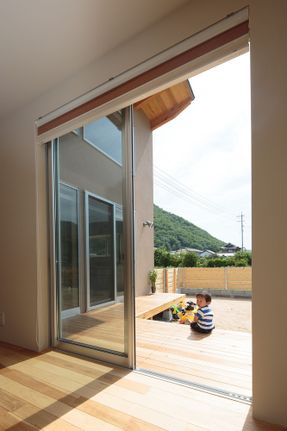
House in Yoshinaga
ARCHITECTS
Tomoyuki Uchida
GENERAL CONSTRUCTORS
Bansei Construction, Noriyuki Kawata
YEAR
2013
LOCATION
Japan
CATAGORY
Houses
Text description provided by architect.
Located in the rice fields, it is home of the one-story.It is slightly lowered from the north side of the road, because it is located, as is lowered saw, was multiplied by the roof of the shed towards the road.
Entrance part decreases the eaves, calm was impressive, it converted to the advantage of the north entrance of the drawbacks.
In addition, another feature of the appearance is the white bay window. In the one-story of a small shed, it clung white bay window.
Corridor leading from the entrance is allowed a little leeway in width, it is possible to further adjacent small spot garden, and a location that is recreation.
From much entrance ceiling is suppressed, the corridor that day become a high ceiling little by little.
The other side of the door, incorporating nature, await open main space.
Garden, rice fields, even by effectively capturing that elements such as the mountains of far away, in nature, we have the image of a state in which the flow of time that was spacious.












