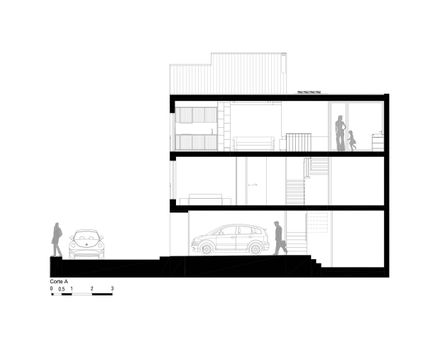House in Salineiras
LOCATION
Portugal
CATAGORY
Houses
Text description provided by architect.
Four by ten meters – the dimension of the plot. In a narrow plot, on the Beira-mar district, in Salineiras Street, the house had to face north.
Taking advantage of other projects experience in which we chose to put the social floor on the upper one, the exercise here went further, exploring the possibility of an all purpose room.
It had to be, simultaneously, a living space, a kitchen and an office.
To afford this, the project compressesthe twofloorsbelow to theminimum legal – with two bedrooms and a bathroom and expands the upper floor to the ceiling to containall the social spaces.
This ‘all in one’ floor proposesa "mezzanine" with a desk space and abookcase, acting like an office.
In the same room, below, we used thetwo sidesto organizethe kitchen facing north, and the living room facing south. The first floor, confronting the street, has a garageentrance and storage.















