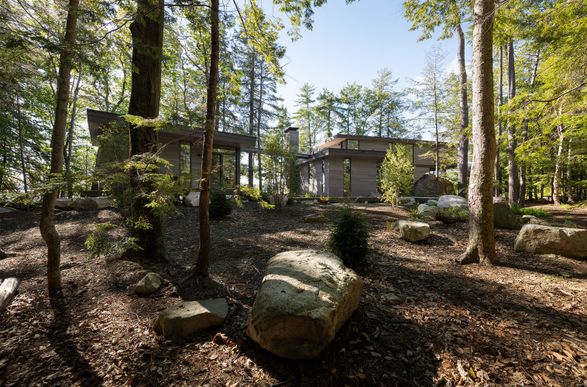Elevated Camp House
ARCHITECTS
Murdough Design Architects
SURVEYOR
T.f. Bernier Inc. - Tim Bernier
MANUFACTURERS
Lepage Millwork, Resawn Timber Co.
LEAD ARCHITECTS
Thomas Murdough
DESIGN/ARCHITECTURE
Jenny Tjia, Rob Potish, Ben Tulman
STRUCTURAL ENGINEER
Rse Associates - Richmond So
LANDSCAPE CONTRACTOR
Miracle Farms - Chris Maroun
CONTRACTOR
Denali Construction - Jim Depaolo
PHOTOGRAPHS
Chuck Choi Architectural Photography
YEAR
2020
LOCATION
United States
CATAGORY
Landscape Architecture, Houses
Text description provided by architect.
The Elevated Camp is a four-season lakeside retreat for a family of five and is comprised of a 2,733 s.f. residence and a 382 s.f. guest cabin, linked via an elevated boardwalk
The camp is located on the footprint of a prior cabin, allowing the new design to utilize the grandfathered footprint (required by local regulations) and limit the clearing of trees from the site.
The clients requested that the camp be intimate and private for the family to enjoy one another, but also open to the site to actively engage and enjoy the natural surroundings.
The design minimizes impact on the landscape and celebrates the natural site’s character by preserving and weaving through its various features; the adjacent shoreline on the south, a monumental glacial erratic boulder to the north, hovering above the forest floor and scattered boulders, and navigating the forest’s hemlock and pine trees.
Conceptually, the house is conceived as an arrangement of private / semi-private spaces grouped as solid blocks. These blocks are arranged to frame and hold the common open space of the family room.
The family room is the nexus of the house and is organized as part of the exterior - with southern panoramic views of the lake.
On approaching the entrance of the house, the building dynamically wraps around the glacial erratic, framing the open family room and creating an aperture with views beyond towards the lake, inviting one into the house.
The camp’s private spaces are intimate, and visually quiet, and use strategically placed windows to frame specific site conditions.
For instance, the master bedroom is cantilevered into the tree canopy above the lake, providing a dramatic overlook of the lake.
A veil of trees screens the bedroom for privacy but sunlight penetrates the foliage of the trees, activating the space with flickering dappled sunlight and cast shadows.
The camp is navigated via a circulation network of elevated boardwalks, stairs, decks, and a bridge. As one circulates a choreographed experience progressively reveals landscape features and strategic views.
Multiple exterior living spaces take advantage of varied conditions and views; a roof deck with outdoor fireplace and lake views, a screened porch overlooking the water's edge, a kids rooftop deck accessed via a suspended steel bridge, as well as other spaces.
The material palette of the camp is restrained and muted. The exterior neutral grey siding, concrete, and steel visually recede into the shaded landscape of textured grey tree trunks and weathered boulders.
Exterior materials carry through to the interior at critical transitions, blurring the interior and exterior boundaries. The interior's neutral palette highlights and foregrounds the rich and dynamic coloration of the landscape's foliage, water, and sky.
Overall, the building strikes a dynamic gesture in dialogue with the landscape, touching the land lightly and embracing intimate interiors where the family can convene and enjoy the landscape beyond.
No air conditioning was installed. The building uses code exceeding insulation, radiant floor heating, and passive cooling strategies including cross-ventilation, tree shading, and the use of ceiling fans. Beyond landscape conservation strategies already noted, all landscaping was designed without irrigation.





















