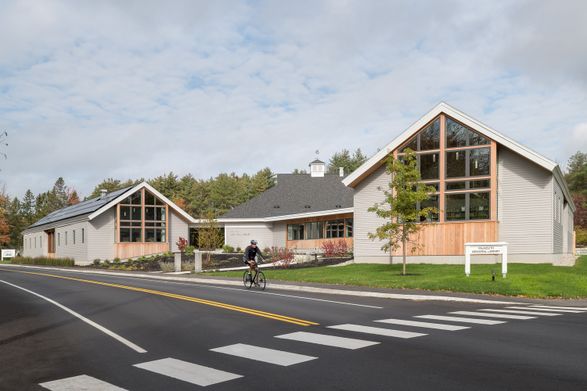
Falmouth Memorial Library
MANUFACTURERS
Carpeting, Cladding (Siding), Doors, Flooring, Hvac, Storefront, Tile - Floor, Tile - Wall, Windows
LANDSCAPE ARCHITECT
Sarah Witte
MECHANICAL ENGINEERING
Ripcord Engineering
PROJECT ARCHITECTS
Chris Berry, Seth Wilschutz, Lauren Angst, Ryan Kanteres, Scott Simons, Austin Smith, Kayla Caron, Julia Tate
YEAR
2020
LOCATION
Falmouth, United States
CATAGORY
Library, Community
Text description provided by architects
The Falmouth Memorial Library had its beginnings in a home the library purchased in 1951.
As the demand for services and space increased, the library constructed an addition in 1995 with a large meeting room and additional children and adult areas.
Since that expansion, there has been a 238% increase in circulation, putting a growing strain on the already tight space.
In addition to the lack of space, the library was missing a sense of fluidity which was a large hindrance to its operation.
After numerous false starts with other architects, we were asked to double the size of the library without increasing its operational and energy costs and without requiring any additional staff.
Working closely with the community, we developed a plan that expanded the library from its previous 10,780 SF to 18,720 SF.
The original Iverson House was removed and two new wings were added to the existing 1995 library building to double the amount of space available for library patrons.
The additions were designed to have a feeling of spaciousness and connectivity, allowing for maximum visual oversight as the library increased in size without increasing its staff size.
The children’s and adult areas were separated into two wings, linked by an open periodical reading area, with an adjacent public computing area and study rooms.
The new gabled roofs of the additions match the angle of the existing gables on the 1995 addition, helping to blend the new with the existing.
Large windows provide generous amounts of natural daylight with views of the gardens and courtyard outside.
The new, expanded library is a bright and open modern facility, with high-performance features. It is a sustainable building that acts as a vibrant hub for community engagement and learning in Falmouth.

























