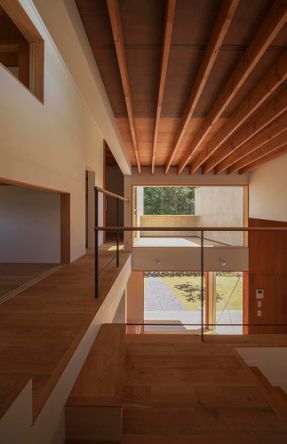ARCHITECTS
Kazuki Moroe Architects
GENERAL CONTRACTOR
Maruhei Kensetsu Co.ltd
STRUCTURAL ENGINEER
Ladderup Architects, Takashi Takamizawa
PHOTOGRAPHS
Yuko Tada
SITE AREA
372.45 Sqm
BUILDING AREA
89.57 Sqm
AREA
132 M²
YEAR
2013
LOCATION
Toin, Japan
CATAGORY
Houses
Text description provided by the architects.
There is a noble Shinto shrine on the southeastern side of the site.
I thought about how a house confronts with the forest of the Shinto shrine.
At first I divided a building into four boxes to assume it a scale smaller than the Shinto shrine.
Four boxes are pent roof, and the continuity of the roof harmonizes with the mountain range of the northeast side.
The plan of each box is the trapezoid. With the inclined ceiling, the wall widens or narrows for the Shinto shrine.
The windows facing the Shinto shrine have various forms as follows. Picture window, sliding door, corner-less window, bay window, window with louver, window over terrace.
The form and opening rate of the window is decided depending on the degree of the privacy of the room.
Thus, I have made a variety of facing the shrine. Options of the choice of the comfort increase by doing it.
Adversely there are sightlines and lines of flow which go through four boxes.
You can look around the whole house and a parking lot and a garden from the kitchen. I thought that rich space is born by making a diagram and breaking it on purpose.





















