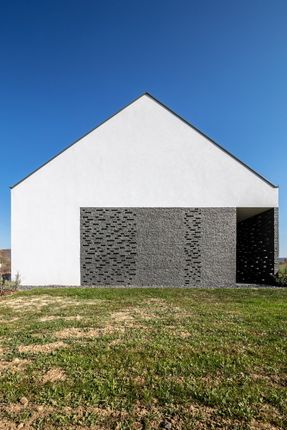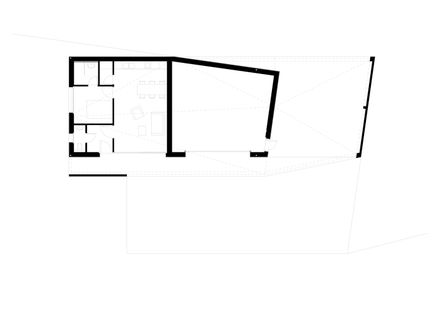
Winemaker’s House
ARCHITECTS
Sagra Architects
DESIGN TEAM
Gábor Sajtos, Péter Virág
MANUFACTURERS
Josko, Rathscheck Schiefer, Leier
ELECTRICAL ENGINEER
András Tóth
STRUCTURAL ENGINEER
Koppány Madaras
YEAR
2019
LOCATION
Mindszentkálla, Hungary
CATEGORY
Houses
Text description provided by the architects.
The village Mindszentkálla is situated in the Kál-Basin by Lake Balaton.
The winemaker’s house is built on a plot near the main road as the first building of a winegrowing and winemaking complex.
As a part of the concept, the client planted young vines on the slope of Fekete-Bács hill. On the upper part of the slope, a wine terrace is connected to the vineyard.
The wine-making process is situated in a different location, so the winemaker’s house doesn’t have to fulfill too many different functions.
The building is divided into three different functions: living area, garage, and a semi-open terrace functioning as a public space. The functional scheme is following the traditional living-barn-storage division of the houses in the area.
The volume of the building is rooted in the local traditions, follows the morphology of the surrounding landscape, and turns to the direction of the slope.
The semi-open and internal spaces of the building are connected by the fragmented pitched roof. The volume is divided by perforated basalt stone walls. The light filtering through the perforated walls is reminiscent of the traditional agricultural buildings.
The slight fragmentation of the roof and the volume, its randomness, the natural materials of the building are modern representations of the local building traditions.
The semi-open space with its open roof structure is reminiscent of the traditional barns.
The open space continues above the internal spaces as an open attic, functioning as open storage.
The winemaker’s house reacts to the character of the place, builds on local traditions in a contemporary interpretation.































