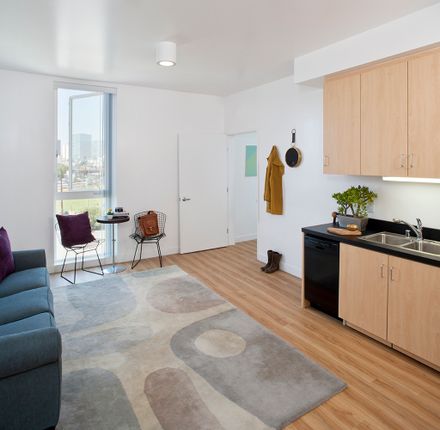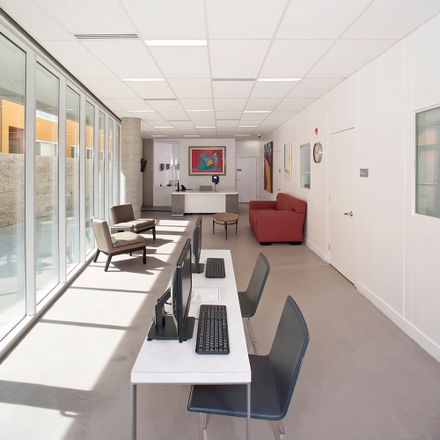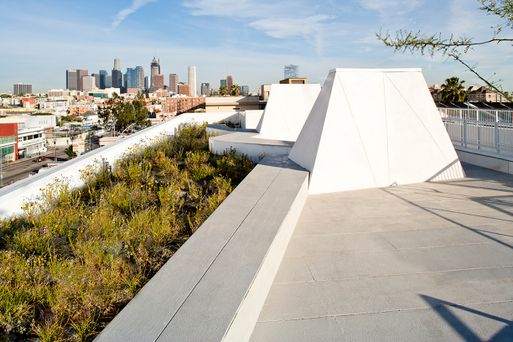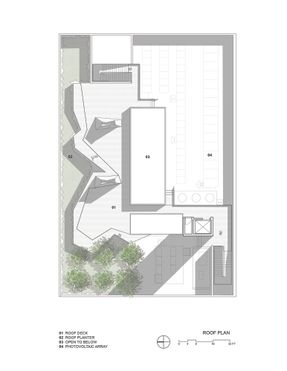
The Six
YEAR
2016
LOCATION
Los Angeles, United States
CATEGORY
Housing
Text description provided by architect.
The SIX is a 52-unit LEED Platinum affordable housing project that provides a home, support services and rehabilitation for disabled veterans.
It is located in the MacArthur Park area of Los Angeles. McArthur Park has one of the highest densities in the USA with over 38,000 people per square mile and a total population of 120,000 people in 2.72 square miles.
Offering shelter and comfort for disabled veterans, the SIX breaks the prescriptive mold of the traditional shelter by creating public and private "zones" in which private space is deemphasized, in favor of personal and group social spaces.
The organization of the space is intended to transform the way people live-away from a reclusive, isolating layout towards a community-oriented, interactive space.






























