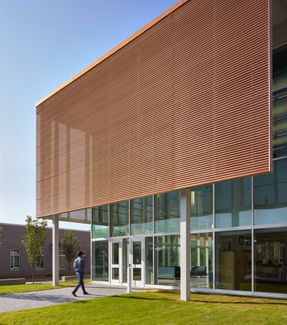
Abbotts Creek Community Center
ARCHITECTS
Clark Nexsen
CLIENT
City Of Raleigh, Raleigh Parks And Recreation Department
MEP
The Wooten Company
CONSTRUCTION MANAGER
Barnhill Contracting Company
STRUCTURAL ENGINEER
LHC Structural Engineers
LEAD ARCHITECT
Donna Francis
MANUFACTURERS
Kalwall®, Morin Corp., Terrazzo & Marble, Insight, Oldcastle Apg, Oldcastle Buildingenvelope
DESIGN ARCHITECT
Clark Nexsen
LANDSCAPE
CLH Design
CIVIL
CLH Design
CIVIL AND LANDSCAPE
CLH Design
DESIGN TEAM
Clymer Cease, Jennifer Heintz, Katelyn Ottaway, Albert Mcdonald, Matt Koonts, Payton Evert, Don Kranbuehl, Maria Rusafova, Cathleen Amalia, Erika Jolleys
PHOTOGRAPHS
Mark Herboth Photography, Jordan Gray And Erika Jolleys
AREA
26500 FT²
YEAR
2015
LOCATION
Raleigh, United States
CATEGORY
Community Center
Text description provided by the architects.
To serve a rapidly growing area of the city, the Raleigh Parks and Recreation Department partnered with Clark Nexsen design the new, health-focused Abbotts Creek Community Center.
The healthy living themed facility houses a high bay gymnasium space with supporting classrooms, fitness spaces, and staff space.
The bow-trussed gym supports full-size basketball and volleyball courts and offers cross-courts for basketball.
Support spaces consist of a multi-purpose room, associated kitchen, storage, office, and classroom to serve tracked-out students who are enrolled in year-round programs in nearby Wake County schools.
A studio and fitness center, as well as spaces for staff offices and a lobby, round out the main program elements. The facility also includes shower and locker facilities and is tracking LEED Silver certification.
The construction of the building is a structural steel frame with envelope construction consisting of a ground-face CMU veneer and metal panels.
The upper level of the gymnasium has insulated fiberglass sandwich panels with a clear insulated vision glass system.
The lobby contains curtain wall construction with perforated metal screening. The building orientation maximizes daylighting on the northern and southern façades.

















