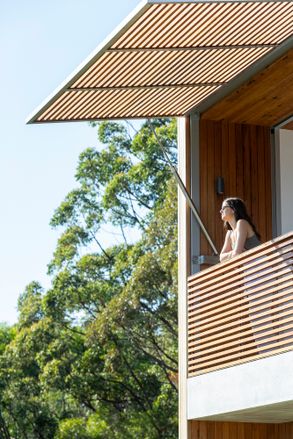
Wallis Lake House
MANUFACTURERS
Louis Poulsen, Lysaght, Archicad, Australian Architectural Hardwood,
Award Architectural Aluminium, Breezeway Louvres, Briggs Veneers
LEAD ARCHITECTS
Matthew Woodward
LANDSCAPE
Pangkarra Garden Design
DESIGN TEAM
Matthew Woodward, Patrick Maitland, Callum Eve
COLLABORATORS
Pcm Projects
LOCATION
Elizabeth Beach, Australia
CATEGORY
Landscape Architecture, Houses
Text description provided by the architects.
With cinematic sublimity, the Wallis Lake House is situated to command box-seat viewing over Wallis Lake on the Mid-North Coast of NSW, Australia.
Whether it’s the lake-glass of sunset pinks, the salt spray ocean mists rolling over the Booti Booti National Park, or the expanse of sky horizons with Australian bush foreground, the house is designed to capture it all.
The brief was to create an experimental house that is crafted and robust, sensibly planned while also being playfully-spirited.
A place for people to come together to celebrate human existence on the land and experience the serenity of the ever-changing landscape.
The home provides the opportunity for both prospect and refuge to engage comfortably with the site. Its linear forms facing a northerly aspect frame views towards the far extents of Wallis Lake.
It also captures the northern sun and coastal sea breezes, while the forested mountain to the south protects the home against harmful southerly winds.
Cultivated landscaping and a green roof integrate the design seamlessly with the environment and provides fresh produce to support a sustainable existence on the land.
Sustainability was considered from the initiation of the project and was a driving influence of key design decisions. A 20,000L rainwater tank storage is connected to all indoor taps and toilets, while laundry greywater is recycled for garden irrigation.
Passive solar heating and cooling are controlled through the use of overhanging eaves to glazed areas facing north, assisted by operable external screens that provide micro shading to the facade.
Natural cross ventilation is facilitated with the considered location of glazed louvered windows and openings.
Materials choices considered the benefits of thermal mass and embodied heat retention, along with recyclability and longevity. A green roof to the living space helps to regulate the room temperature during extreme Australian climatic conditions.
The house displays an eclectic mix of masculine and feminine aesthetics defined by two rectilinear forms that are connected by an axial bridge linking to the bushland beyond.
The zone for a living is articulated by a single-story off-form concrete edifice, while areas for privacy are situated in a two-story box form of recycled Australian blackbutt shiplap timber cladding encouraged to grey-off over time. Visitors enter the property through a forested section, which opens to a clearing of long kangaroo grass.
At the clearing, you capture top-glimpses of a house that is nestled into the bush-mountain behind. The house only comes into full view as you approach the entry forecourt.
The entry invites you in as you lose sight of the lake panorama momentarily, only to release into the main living and dining space.
Off-form concrete greets you on the walls, ceiling, and floor, and a concrete and mild steel central fireplace invite you to congregate and reflect.
Ribbed skylights provide glimpses to a green-roof over a black form-ply kitchen on the south wall and provide soft natural light to the kitchen space.
The edge of the kitchen leads you along an axial circulation spine and across a threshold to the private areas of the house. On the ground level, there are two guest bedrooms and a shared bathroom.
A double-height southern wall of translucent Rodeca cladding is a lantern of even-washing light that leads you to up a blackbutt staircase to the master bedroom loft.
A warm cocoon of blackbutt walls, ceiling, and flooring create an ideal tree top-like refuge to rest and release. An adjacent green-roof over the living area bleeds the space into the bush beyond. A direct bridge to the bush mountain beyond provides a secret garden path to find the best view to witness the ever-changing landscape.






































