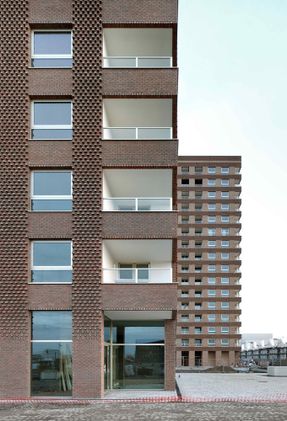
Westkaai Towers 5 & 6
PHOTOGRAPHS
Filip Dujardin, Peter Cook
AREA
16500 m²
YEAR
2016
LOCATION
Antwerpen, Belgium
CATEGORY
Residential
Text description provided by architect.
As part of the extensive redevelopment of the Antwerp Docks six residential towers are ranged along the waterfront of the Wejdpaai.
The two towers closest to the city were completed by Basel practice Diener and Diener in 2009.
The irregular fenestration and subtle colour differences of their glass facades provide the monumental quality required by the urban design, but they also have unexpected similarities to the colour and window patterns of the smaller scale dockland buildings in the wider vicinity.
For the centre of the range David Chipperfield Architects have designed a pair of calm and stylistically self-contained towers in the same fine white pre-cast concrete of their building in the Novartis campus in Basel.
Our contribution is a pair of monumentally simple forms in brick, with horizontal emphasis in tower 5, which faces the new Limaplein shopping square and vertical in tower 6 that faces out across the harbour and finishes the ensemble.
The diversity and range of Flemish bricks allow a subtle colour difference between the pair.
Tower 5 is yellow and tower 6 red, the classic colours of brickwork, but chosen in tones that make their colour highly ambiguous.
Vertical and horizontal emphases are created very simply and obviously by projecting bricks.
Corners are left open and the top of tower 6 extends up against the sky to give a sense of the building extending into space.
Our intention is to make the towers seem both material and unreal. Tower 6 is crowned with a lit metal mesh screen. The landscape is designed by Michel Desvigne.



























