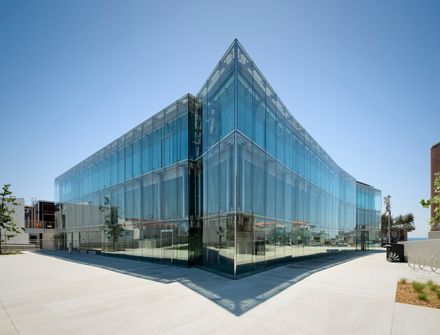
Manhattan Beach Public Library
ARCHITECTS
Johnson FavaroDesigners: HED
LEAD ARCHITECTS
Choong Kim
MANUFACTURERS
Autodesk, Vitrocsa, Cristacurva, Kingspan Light + Air
YEAR
2014
LOCATION
United States
CATEGORY
Library
Text description provided by architect.
HED worked as executive architect in collaboration with Johnson Favaro on this 21,000 SF, two-story library with panoramic ocean views.
HED designed the double façade described below to recover heat gain and reduce maintenance costs.
The program also included associated site improvements, access ramps, walkways, landscaping and underground utilities.
Cultivated for millennia, wool remains widely popular for its warmth, durability and moisture-repellant properties.
While we associate wool with warmth, it’s a little-known fact that it’s the spaces—the hollow pockets in the material—rather than the fibers themselves that capture and hold heat.
In a groundbreaking, integrated design-build process for Manhattan Beach Library, HED’s team of architects, building scientists and mechanical engineers leveraged this idea to create a global first—a horizontal active double skin façade (ADSF).
Originally planned by the design architect as a single-glazed rain screen, our team proposed changing the exterior to an ADSF to dramatically reduce energy costs and maintenance and preserve the library’s transparency.
Consisting of three functional layers—an outer glazing, an inner glazing, and a continuous two-foot air gap between the two walls—this pioneering design drastically reduces the library’s energy load by effectively surrounding the structure with a thermal blanket.
Aesthetically stunning as well as functional, the ADSF was a key contributor to this award-winning library’s openness, transparency and aesthetic delight—and to its LEED Gold certification.
The completed design reconciles highly technical engineering requirements with aspirations for a beautiful, open civic presence.






















