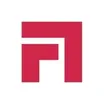
Iran-Zamin Office Building
ARCHITECTS
Awe Office
LEAD ARCHITECT
Amir Shahrad
MANUFACTURERS
Autodesk, Geberit, Diba
STRUCTURAL ENGINEERING
Mohamad Panahi
DESIGN TEAM
Azin Fadaei, Sadaf Ghanavizbaf, Soheil Shahdi, Azin Fadaei, Sadaf Ghanavizbaf, Soheil Shahdi
YEAR
2019
LOCATION
Yazd, Iran
CATEGORY
Office Buildings
Text description provided by architect.
A business story of the client made the project. Before this, the office was located in an old house with a yard in front of the site.
Employees had a constant connection with high tension arising from the nature of the office caused by online trading with myriads of customers.
Through the meetings with the client in that place, architects found there is a place with integrated communication like a small stock market or Bazar.
Therefore, architects decided to consider the free flow of communication and work in concept design of the new office by using an extra staircase connecting hot spots.
It connects alternatively managing room to selling zone in 2nd floor to the accounting zone in 3rd floor and finally to roof with a rest area and green spaces.
Influenced by the local architecture of Yazd, pure geometry and explicit form in a combination of large scale setbacks, and alternatives in circulation mean for architects as a platform for a new modern office building in a Utopian city.
The project had two sides of macro and micro in context. supposedly in that context, designers had to deal with minimum matters such as solar radiation, natural convection, etc. however, issues like effects of the neighborhood, connection to them and similarity or integrity were challenging.
Not to mention that the adjacent classical building added after finishing of this project, so the sharp contrast in facing with context will be more apparent.
Building’s skyline includes a recognizable curved shape which is extended of the interior skylight.
The material of the whole façade is white Travertine stone cut in place.
The main structure of the building is reinforced concrete and steel frame for façade details.
The main structure of the building is reinforced concrete and steel frame for façade details.

























