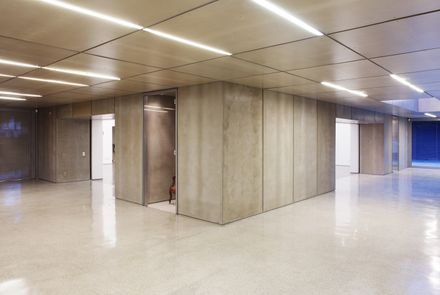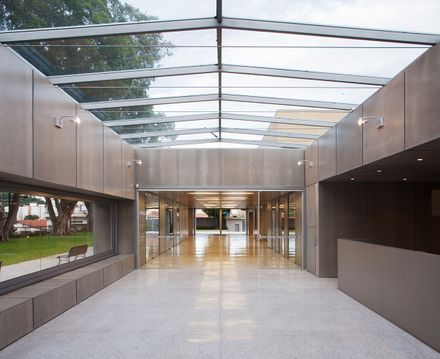
Dona Ana Rosa Institute
ARCHITECTS
Roccovidal Perkins+will
PHOTOGRAPS
Daniel Ducci
YEAR
2013
LOCATION
Brazil
CATEGORY
Institute
Text description provided by architect.
When RoccoVidal Perkins+Will was hired to develop this project for the Dona Ana Rosa Institute (IDAR) we were encouraged by the possibility of helping an organization that has proved so important to the underprivileged communities of the city of São Paulo and its neighbors.
With so much history and tradition, developing this project for the IDAR was a major lesson in civility and citizenship for our team.
Learning about its work and the everyday lives of the children and employees was the first step towards understanding a little more about the universe that was new to our portfolio of clients and expertise.
The Dona Ana Rosa Institute is a nonpartisan nonprofit civil organization with no particular creed or color, aimed at providing free assistance to underprivileged children and young people in 3 programs in partnership with the São Paulo City Hall.
It has been run by the directors of the Barão de Souza Queiroz Child and Youth Protection Association since 1874, operating in the social and education fields with firm goals and in accordance with the principles of its founder, Barão de Souza Queiroz.
Time has further strengthened these principles: the family remains united around an ideal of hard work and solidarity, with its doors open to the community and passing its experience on to new generations.
It also promotes cultural, educational and sporting activities. Our philosophy can be described in only two words: HUMAN PROMOTION.
Our challenge was to insert a new building into an already built-up area in the Avenida Francisco Morato region in western São Paulo. The new building will be situated within a set of structures featuring pavilions with gable roofs that were once industrial warehouses.
There were two possible routes to take: either using the existing building, a warehouse with few architectural qualities and not designed for the current purposes; or creating a new model showcasing the institution’s transformation to the entire community, centering on charity work.
The client briefing pointed to a need and desire to follow the second model, where the new structure could be discreetly but strikingly inserted into the lives of more than 1,500 children cared for by the institution.
Our design concepts emerged based on meetings in which transformation was an ever-present term. Another relevant theme was the land located in an area of clear “transformation”, in light of the new subway line, with the potential to become highly desirable in the real estate market and a negotiation could be very important to the institution’s longevity and continuity.
A rational, economical, clean (activities cannot be halted) and low impact project were some of the other themes involved.




















