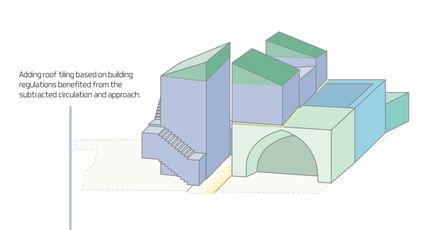
Extension of Identity House
ARCHITECTS
Paseo Architecture
ENGINEERING
Hisham Abo Ibrahim
DESIGN TEAM
Hazar Saed, Rimi Bou Hamdan
ARCHITECT IN CHARGE
Tarek Ibrahim
SENIOR ARCHITECT
Paseoarchitecture
MANUFACTURERS
Autodesk, Alumex, Corona, Local Wood, White Lebanese Stone
YEAR
2018
LOCATION
Lebanon
CATEGORY
Houses
Text description provided by architect.
The question of identity in architecture and its application, has been a crucial question in which lots of architects tried to answer based on their theories, circumstances, ideological background and school of thoughts.
In the following Villa you will see a dialogue between the existent and the new extension.
This dialogue makes the old house stand out with its material and its’ structural formation, yet it makes the new extension bold, young and has hidden characteristics of the old house, as if having the same genes but in 21 century language.
In 1943 the first extension was done, it had different structure style but same material, in 1980 another extension was done that differed in structure, style and material.
When we first visited the site, we were asked to propose a big extension of the house on a small plot.
We noticed that the old and strong approach to the house separates two mediums which are the garden and the house. The extensions can be noticed, either from outside or from inside.
The concept of the extension is to be genuine and to show the difference between the old and the new extension, it is an experiment of expressing the spirit of the old buildings and characteristics with 2018 language.
The approach is to keep this separation between the two mediums, and that the old and new additions should be strongly and obviously linked by the new additions with hierarchy such as the entrance.
The imperfection of the sizes and workmanship gave the old house a special character which should be maintained in the new extension.
In addition, the material should be different from the existing house, and the roof should match the neighborhood style and the own characteristics of the villa.
Also, the circulation should hold the spirit of the very particular old mountain houses. Finally, all these concerns were studied to reach the final result of the villa.

























