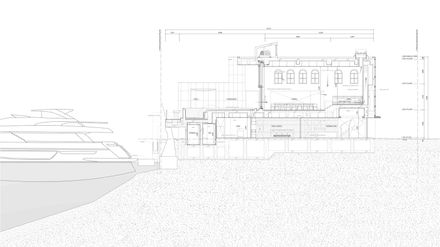
Loggia on the shore Guesthouse
ARCHITECTS
Hiroshi Nakamura & NAP
CONSTRUCTION
Kikushima
LEAD ARCHITECTS
Hiroshi Nakamura
ENGINEERING
Masuda Architecture Structural Design
MANUFACTURERS
Autodesk, Agb, Bo&Co., Metos, Asplund, Audio Visual Communications, Bx Tenpal, Hayhutte, Hiroura Corporation, Mori No Mado, Robert Mcneel & Associates, Sakura Design, Sora Botanical Garden Project, Yoko Ando Design, A Roots & Hitek
PHOTOGRAPHS
Nacasa & Partners Inc.
AREA
680 m²
YEAR
2018
LOCATION
Japan
CATEGORY
Lodging, Tourism
Text description provided by architect.
The horizon in the distance and shells at the feet… This guesthouse is nestled amid two differing views, near and far.
The site faces Sagami Bay and is located above a shore where a 100-foot cruiser can be directly brought alongside.
We, thus, placed the main entrance on the side facing the ocean, considering the approach by ship just like in Venice.
Guests who arrive by ship are first greeted by the pool and deck area, and then by the semi-outdoor space of the loggia.
The loggia is shaped as if a courtyard between two buildings were covered by a roof.
It serves as a living-dining room; in the summer, cool pleasant wind flows through to the high-side windows facing the mountains.
On the ocean side, five-meter wide electrically controlled vertical windows were installed, so when opened, the sashes completely hide their presence, leaving only the generous opening for the ocean view.
The sand and shells from the nearby beach are mixed into the concrete panels of the exterior and terrace walls, and indoor terrazzo flooring, as they express the gentle texture and feel of the beach.



















