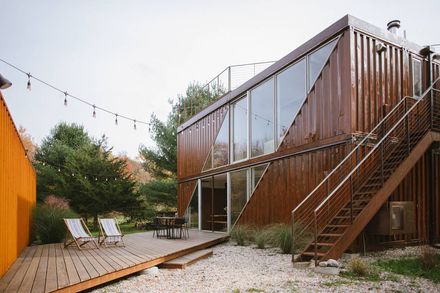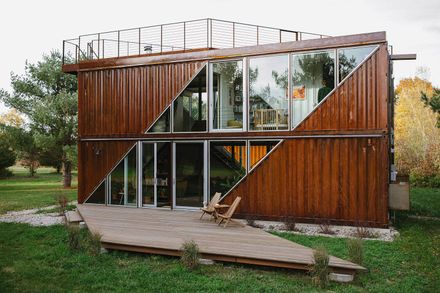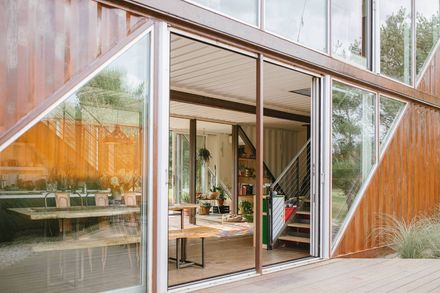STRUCTURE ENGINEER
Silman, Eytan Solomon
ARCHITECT OF RECORD
Steven Kratchman
DESIGN TEAM
Virginie Stolz, Giuseppe Lignano
MANUFACTURERS
Ikea, Mcmaster-carr, Miele, Runtal, Sugatsune, Toto, Corian, Elfa, Fagor, Malm Zircon
LOCATION
Claverack-red Mills, United States
CATEGORY
Houses
Text description provided by architect.
c-Home Hudson upcycles 40-foot shipping containers as a single-family home.
The home features an open layout with living room, dining and kitchen on the ground level, and two-bedroom suites on the level above, each accessible by its own stair, each with full bathroom and walk-in closet.
Large glass walls provide cross light and ventilation to all areas, with large decks to expand the open living space outdoor, into the back and front yards.































