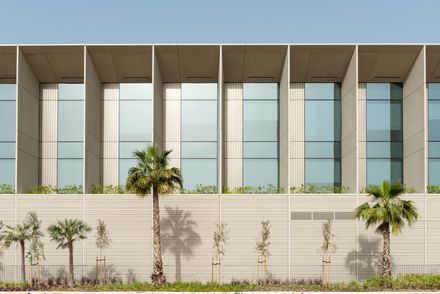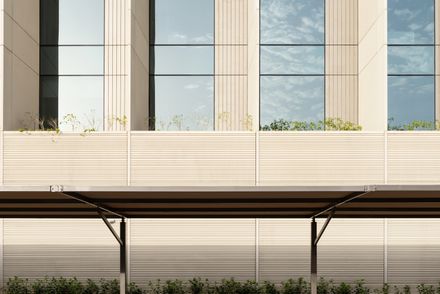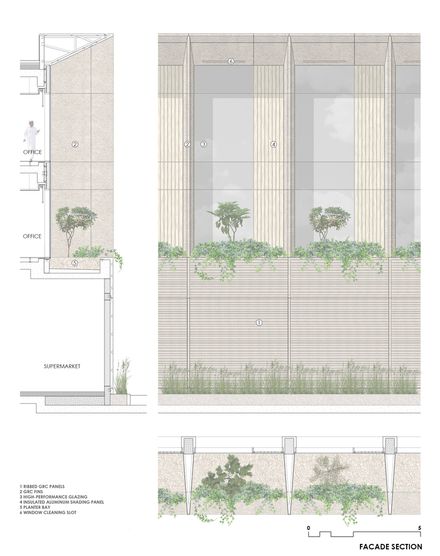MeydanHQ
CATEGORY
Office Buildings
LOCATION
Dubai, United Arab Emirates
AREA
18285 M²
ARCHITECTS
Loci Architecture + Design
DESIGN TEAM
Dennis Vermonden, Michael Cruz, Hema Nayal
MEP ENGINEERING
Albwardy Engineering
YEAR
2019
ARCHITECT IN CHARGE
Roger Doyle, Hamad Khoory, Hani Fallaha
FACADE FIRE PROTECTION
Profire
MANUFACTURERS
Modulyss, Guttman, Kaprel, Mosa
Text description provided by architect.
This new state of the art retail & office headquarters is surrounded on all sides by residential blocks, between road and park. The intention was to create a pure elegant ‘pavilion in the park’ that is both autonomous and contextual.
Strong visual and physical connections to the park are established at ground level with an internal ‘street’ linking the supermarket, shops and restaurant to the park.
Daylight from large central skylights and extensive gardens creates a bright, natural internal environment that has a close relationship to the exterior.
The massing and facade treatment is generated from the functions contained within, mostly solid at ground level punctuated by massive carved openings strongly announcing the entrances to the supermarket.
Extensively glazed upper level offices are orientated around a central landscaped courtyard to maximize the views over the park.
There is a mix of open plan offices and glass enclosed offices and meeting rooms.
Breakout spaces, terraces and informal meeting areas promote communication and interaction across departments to provide a productive, creative and satisfying work environment.
The architecture and materiality is a direct response to context and local environment, with the solid base of textured precast concrete, with deep vertical glass fiber reinforced concrete fins to screen and protect.
Vertical insulated panels act as additional shading for the offices and allow access to the interior courtyards. The facades provides a dual visual aspect, and natural light to filter through the high quality office spaces.
The MEP is carefully concealed in its own space at upper level, screened from view, with the entire roof surface covered by photovoltaic panels to generate electricity and offset the running costs of the building.



























