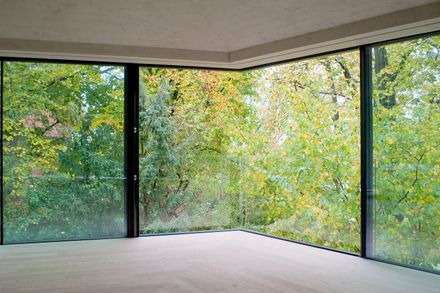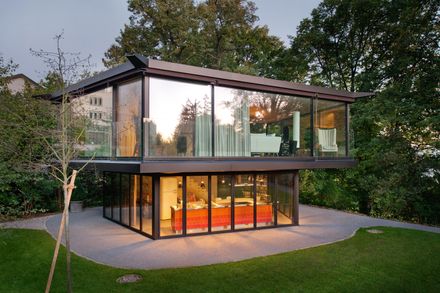
A Garden Pavilion in Zurich
ARCHITECTS
Oliv Brunner Volk Architekten
STRUCTURAL ENGINEER
Thomas Boyle + Partner Ag
ARCHITECTS IN CHARGE
Christian Brunner, Shervin Taghavi, Luca Schmid, Andrej Volk
MANUFACTURERS
Sky-frame, Contec Ag, Velux Group, Viúva Lamego, Kästli, Rametall
SITE MANAGEMENT
Reichelt Architektur + Bauleitung Gmbh
LANDSCAPE ARCHITECT
Schubert Landschaftsarchitekten Ag
PHOTOGRAPHS
Eliane Rutishauser, Christian Brunner
AREA
130 M²
YEAR
2013
LOCATION
Zürich, Switzerland
CATEGORY
Houses
Text description provided by architect.
The pavilion is situated in the garden of a villa from the 1920s, surrounded by old trees and dense foliage. The two-storey structure leaves a minimal footprint.
With its larger upper floor sitting on the smaller ground floor, cantilevering on all sides. In plan it takes the shape of an irregular pentagon, fitting into the corner of the site, minimizing the appearance of the pavilion and maximizing the views from inside.
The ground floor is an open-plan kitchen and dining area which can be opened on all sides to the surrounding garden with folding sliding glass doors.
The only wall of the structure acts like a hollow tree trunk and contains a toilet, storage and ancillary space. Along this wall a flight of stairs leads to the upper floor which is used as an open-plan living space, open to all sides with floor to ceiling glazing, maximizing the views into the surrounding trees and garden. The pavilion becomes a treehouse.
The asymmetrical position of the wall allows for varying depths within the large space. Starting from the stair landing and moving counter-clockwise the space first widens and then gradually becomes narrower and more intimate, moving from a working and living area to the sleeping and bathing area.
Contrasting the narrow vertical frames of the folding sliding glass doors on the ground floor, the large sliding "Sky-Frame" windows on the upper floor maximize the views into the surrounding treetops and the garden. The sliding windows open up all five corners of the upper floor, turning the corners into outdoor loggias, perched among the foliage.
The pavilion adapts to and interacts with its surroundings, the weather and the seasons, allowing it to be opened in varying degrees and connecting the different levels of the surrounding garden, from the grass to the treetops.
The structure of the pavilion is built entirely of exposed in-situ concrete. The upper floor is supported by the trunk wall and five thin steel columns. The folded plate concrete roof is held only by the trunk wall, asymmetrically cantilevered on all sides, sheltering the upper floor and freeing the space from any further structural elements.
The pavilion provides a very open, informal and unusual living space in tune and in dialogue with its surroundings, the weather and the seasons.
PRODUCT DESCRIPTION.
- Sky-Frame’s floor to ceiling sliding glass window system with its minimal profile frames provides the required openness and unrestricted view for the entire upper floor of the pavilion.
Glazed with Glas Troesch’s (Euroglas) highly efficient triple heat insulating glass "Silverstar EN2plus” with reduced reflectance, it enhances the views while simultaneously protecting birds in the surrounding trees, preventing them from crashing into the large window panes.
















