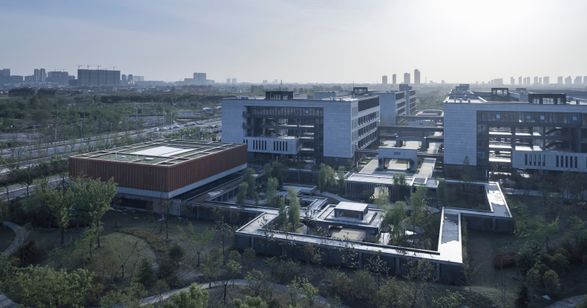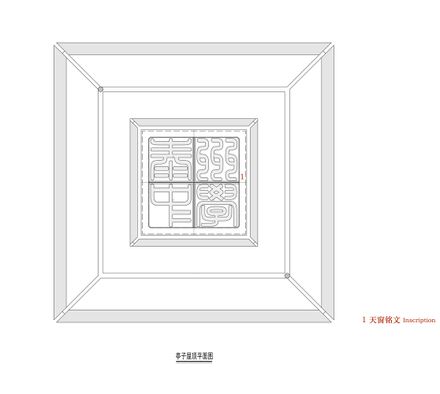
Hall of Literature & Garden at Taizhou High School
HALL OF LITERATURE & GARDEN AT TAIZHOU HIGH SCHOOL
Architectural Design & Research Institute of SCUT
DEVELOPER
Bureau of Housing and Urban-Rural Development of Taizhou, Jiansu Jianye Construction Group Co. Ltd.
MEP
Qihai Wang, Pujie Huang, Wangyang Geng, Weibin Chen and etc.
BUILDER
Jiangsu Hanjian Group
CLIENT
Jiansh Taizhou High School
STRUCTURE
Xiaojie Lao, Xiaofeng Chen
DESIGN TEAM
Yudan Pan, Linxi Liu, Menghao Luo, Zhisheng Guo, Jingshao Liang, Yan Zheng, Zhong Yan, Siyun Chen, Jun Ma, Caixia Feng
A POETIC SPACE
Hall of Literature exhibits the research achievements of the renowned contemporary Chinese educator Hong Zongli in mother-tongue education and the Chinese textbooks compiled, serving as a base for exhibition, exchange and research activities related to Chinese education in high school.
Garden of Chinese Classics provides space for displaying ancient Chinese cultural and academic achievements. Therefore, an integrated design of Hall of Literature and Hall of Chinese Classics is conducted with reference to the characteristics of traditional Chinese gardens.
Four major elements, namely pavilion, terrace, building and cloisters are used to form the integrated layout of a museum and a building.
Hall of Literature appears like a floating wooden box, with the building facade clad with wood-like hollowed aluminum panels.
When the night falls and the lights are on, the whole building resembles a floating lantern emanating tranquility and haziness.
Words of a paragraph on mother-tongue education written by Mr. Hong Zongli are destructed and then reconstructed into hollowed patterned symbols which hollowed out in the building facades.
Sunshine flood in via the hollowed words casting shadow inside the room, as if writing poems and articles on the walls.
Hollowed metal panels and louvers are used to form indoor space full of plays between the light and the shadow in the entire Hall of Literature.
With modern architectural techniques, traditional culture is interpreted to create building of distinct features of traditional culture.
For the Garden of Chinese Classics, the layout of traditional gardens is referenced and modern building form employed to create garden through modern approached.
The building materials used are bare concrete and gray-green bricks, and aluminum coping at some parts. The entrance of the building features the cornice formed by a concrete beam.
One side of the corridor is a solid gray brick wall, and the other metal suspended brick wall. The gray bricks connected with booms seem to be floating in the air when viewed from afar. With modern structuring technique, the bricks, the traditional physical material, are used in a light and smart manner.
The pavilions in the garden are made of bare concrete and aluminum panels, taking on the simplified form of a traditional pavilion after simplifying the complicated decoration.
The main entrance of Hall of Literature features a crushed stone courtyard planted with yacca, serving as a transitional space.
The Hall of Literature is separated from the Garden of Chinese Classics by an open bare concrete corridor, hence being interconnected with while independent from each other.
Corridors, meandering paths and stone roads connect the halls and the pavilions. Visitors enjoy different views and rich scenes within a limited space as they walk. Their experience varies vastly in different seasons.
Through the combination of traditional and modern architectural and gardening techniques, the design of Hall of Literature and Garden of Chinese Classics display the traditional culture and express the oriental sentiments, creating a poetic place that is hazy and tranquil.



























