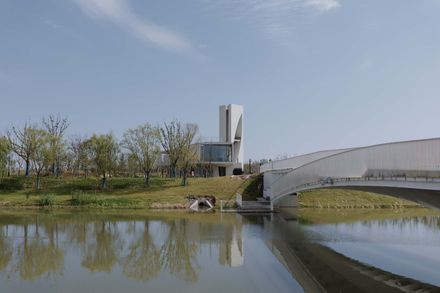
Yuxuan Bridge Tong Guan Stage & Xuan Xing Tower
LIGHTING CONSUTLANT
Zhang Xin Studio School Of Architecture Tsinghua University, One Lighting Associates
AREA
850 m²
YEAR
2020
DESIGN TEAM
Yaqi Yu, Renwei Ou, Yang Chen, Jinrong Xie, Huijun Han, Zhenlin Xiong, Sirou Zhao
CONTRACTOR
The Second Construction Limited Company Of China Construction Eighth Engineering Division
STRUCTURAL ENGINEERS
Caimin Zhong, Lijuan Sang
ENERGY EFFICIENCY DESIGNERS
Chao Li, Yuling Jin
PLUMBING ENGINEERS
Xiangyang Zhao, Xiangxiang Xu
LANDSCAPE DESIGNERS
Tianyi Guan, Qingxiu Li, Yu Yang
ELECTRICAL ENGINEERS
Yingjun Zhou, Chenghui Fan
INTERIOR DESIGNERS
Fangwen Zhu, Yi Lin, Bochang Chi
LIGHTING CONSULTANTS
Xin Zhang, Xiaowei Han, Xiaobo Zhao, Dan Wang, Bentian Niu
CURTAIN WALL CONSULTANTS
Architectural Curtain Wall Design And Consulting Center Of Cadg, Zhou Sun, Gang Wang, Ping Li
COOPERATIVE DESIGN
China Architecture Design & Research Group
COORDINATOR
Shanghai Harbour City Development Gourp Co.ltd
CLIENT
Administrative Committee Of Lin-gang Special Area Of China (Shanghai) Pilot Free Trade Zone
Text description provided by architect.
The Starry Sky Mirror Park in Lin-gang Special Area of Shanghai is embedded with two themes: sponge city ecological technology and astronomical observation.
This project is located in Section B, the northern bank of the only wetland in the park. It includes a stage, a tower, and a bridge. The stage is named “Tong Guan” in Chinese, inviting people to gaze at the stars, watch the birds, and enjoy the view of the wetland together with their loved ones all at this very veranda;
the only high point in the park is the observatory tower, whose Chinese name “Xuan Xing” depicts the motion of the stars; “Yu Xuan” is the name of the bridge, suggesting the form of the bridge is light as bird-feather.
Tong Guan Stage. Since Tong Guan Stage is adjacent to the wetland area, we decided to convert the construction site into a wetland, connecting to the existing one and enlarging the ecological system services provided by the park.
The stage consists of a group of bungalows over the wetland.
Facilities integrated within the stage include a bird-watching restaurant, a teahouse, an exhibition room, a stargazing supplies store, and public toilets.
The scattered allocation contributes to the ventilation across the buildings and blends the stage into the wetland environment.
To better accommodate activities taking place at different times of the day, all the exterior corridors are connected and lead to the rooftop observation deck, allowing visitors to enjoy the stage even after the stores close.
The volume of the architecture is spread out horizontally, creeping over the wetland and providing the longest possible bird-watching veranda (public) and a bird-watching restaurant with the widest possible view.
The building is therefore sketched as low as possible and lengthened intentionally. In the inner courtyard, a continuous curved wall guides visitors’ sightlines to the wetland reeds and grasses.
Cast-in-place fair-faced concrete exterior facades create a rustic, delicate and pure interface texture. Xuan Xing Tower. Gazing at the stars while wondering about the universe is one of the very few things the ancients and modern people have in common.
The curiosity about the universe has not changed a bit through the ages of inquisitive staring into the deep sky.
And today, standing in front of the open night sky in Donghai Lingang Sponge Park is the abrupt yet calm eye of the boulder, gazing at the starry sky stilly and firmly.
The Xuan Xing Tower is a structure designed for observational use and was originally closed to the public. Therefore, it has strict limits on area and cost. Nevertheless, we designed a staircase for the 6 meters square observation tower.
With a height of only 26 meters, the tower is not obvious in the large park. Thus, the form of the tower is kept simple and clear.
An olive-shaped hole in the middle part of the tower forms a nebulous spatial surface, which creates some obstacles to the up-climbing process but also provides a rare opportunity for enjoying the avian view of the park.
The three-dimensional view frame displays different scenes as the viewer moves around under the sky full of stars. We prefer its ecological nickname, the “Leaf Monument”.
The slits in the middle of the other two walls of the tower not only correct the proportion but also provide natural ventilation and lighting for the internal staircase.
Xuan Xing Tower and Tong Guan Stage jointly guard the boundary of the wetland, forming a gentle public front area; the combination of vertical and horizontal forms is straightforward, simple, yet powerful.
Yu Xuan Bridge. The bridge stretches over 50 meters, exposing all the steel structure without any finishes, all-white throughout, which endows the rows of rib steel plates with a touch of lightness.
The bridge deck is calm and ordinary, with simmering tension underneath. The design of the rotating inclined beams with twisted-shape sections challenged the structural engineers, but the final product is worth all the trouble. This spatial distortion liberates the stiff steel and associates the structure with the light and free bird feathers.



































