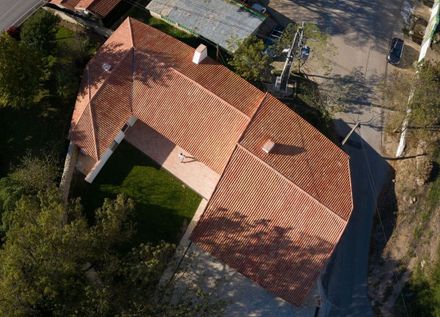YEAR
2021
LOCATION
Sobral De Monte Agraço, Portugal
CATEGORY
Houses, Renovation
Text description provided by architect.
Next to the source of the River Sizandro, the Casa do Canto project was based on the recovery of a small unit for the caretaker's dwelling and the construction of adjacent shops.
The limits of the intervention are established by the original stone wall that ends the River Sizandro and the original implantation of the house that defines Largo da Bica.
The starting point of the proposal sought to preserve the original implantation, but demolishing all the stores adjacent to the stone wall, allowing a new framework and orientation of the house and a different interior-exterior relationship of the new house.

The preservation of the stone masonry walls of the house and the reorganization of the interior led to the orderly design of the housing's private program (bedrooms and toilets).
Seeking to maintain characteristic elements of Saloan architecture such as the design of the window opening, eaves or interior ceilings.
While the expansion establishes the social program through a huge living room with an integrated kitchen, seeking to reinterpret the rustic design but extraordinarily careful in the careful choice of materials resulting in harmony between traditional and contemporary interior and exterior, originality, and timelessness.

















