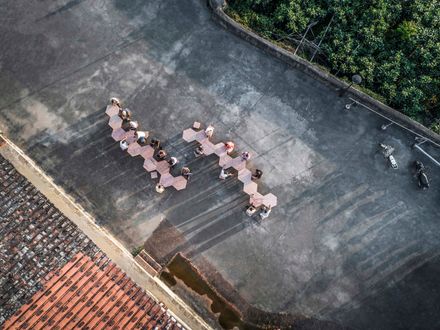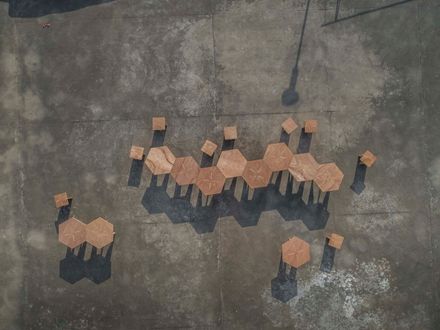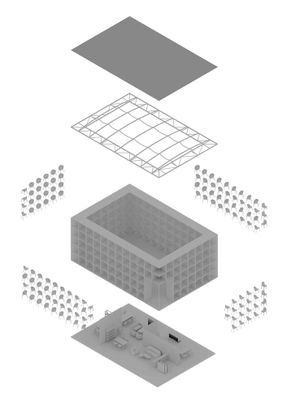
Furniture Pavilion S And Its Afterlife
FURNITURE PAVILION S AND ITS AFTERLIFE
Rooi Design And Research
YEAR
2019
LOCATION
Shanghai, China
CATEGORY
Pavilion
Text description provided by architect.
In today’s world of rapid business development, many exhibitors construct temporary showrooms, but after the exhibition, the showroom’s construction waste and materials cannot be cleaned properly and recycled, which causes a lot of unnecessary waste and pollution.
The issue of emissions has also appeared to have been largely ignored as well. In response to this, at the Shanghai International Furniture Fair 2019, Rooi Design and Research has developed an outdoor independent pavilion specially designed for a furniture exhibitor. This has allowed unveiling a brand new comprehensive and sustainable design solution.
First, in regard to the primary construction materials for the building, the architect used plywood, which is one of the most familiar materials in furniture manufacturing.
At the end of the exhibition, these construction materials can be recycled for secondary use. The materials for the building consisted of 821 pieces of market standard size (1.22×1.22 meter) plywood which is the most economical design structure used for processing.
The biggest advantage of this design is that it is simple to construct and can be fully assembled within 48 hours, which drastically minimizes time and construction costs.
Pavilion S is not just a furniture showroom either, it is a place where one can relax and rest during the exhibition.
The facade of the building uses two different cubes and the four facades have become windows like in order to display the furniture, giving audiences different views from various angles.
The furniture display can be clearly seen, and the transparent facade captures plenty of sunlight, while the 1.22-meter-deep window prevents the sun from shining directly into the showroom.
The main structure adopts the mixed-use of a wood and steel structure, while the roof is designed as a hyperboloid (positive and negative arch-beam steel structure roof).
The whole building space does not have a column, presenting the whole exhibition hall in a clean, sleek manner.
The architect believes that the complexity should be left in the design and technique of the building process while giving the audience an impression of clear and easy to understand, bright, and Eco-friendly to the city.
This year, the architect managed to recycle the entire building and built 410 sets of tables and chairs in the most economical way for rural communities.
Every piece of 1.22m×1.22m of recycled plywood can be transformed into a perfect hexagon table or 3 rectangle chairs.
In regards to the interpersonal relationships in the small rural communities, the architect has designed the furniture which can be combined into different forms to increase the interactivity and fun, at the same time enrich the community activities.







































