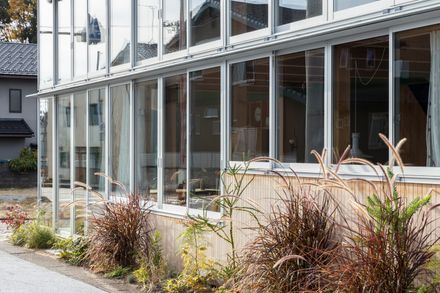Hokuriku Residence No.1
CONTRACTOR
Ninomiya Construction
FABRIC DESIGNER
Studio Onder de Linde
PLANTING DESIGNER
Bows and Scapes
AREA
119 m²
YEAR
2021
LOCATION
Kanazawa, Japan
CATEGORY
Mixed Use Architecture, Houses, Offices
‘’Hokuriku Residence’’ series are experiments for discovering the possibilities of architecture through the historical connections of this area. ”Hokuriku’’, in the northwest part of Japan, is located by the sea at a place with heavy rain and snow.
In response to them, how to create an outdoor space for rain and snow, coloring suitable for cloudy weather, and handling daylight in winter are important themes.
The first case is a private residence with an architecture office. The site is right next to the Important Preservation District for Traditional Buildings, where temples were gathered during the feudal era, and old townhouses and large garden trees remain in the surrounding area.
For the unusual L-shaped site, the building was set up along the road in one volume, and a garden was placed in the back to deliver light to the neighboring house.
At the corner of the site that is in contact with the intersection, there is a Doma (a space that gets daylight and ventilation in a Japanese traditional townhouse) + front yard, and on the other side of the building, there is a Sedo (also a traditional space for removing snow and washing clothes in front of the back yard) + back yard, residence functions are between them.
The Doma has a full opening along the road, making it a transparent place like an extension of public space.
The Sedo has a large-scale entrance with a slit opening full of eaves height and an outdoor curtain along the road, making it a continuous place open to the backyard.
The window that occupies a large part of the elevation along the road is actively taking in daylight and solar heat in winter, and gradually connects a sense of distance between the inside and the road.
On the other hand, the elevation is integrated as a single building as a large window for the town that exceeds the functional division.
Not only use each part function individually, but it is also used as an integrated activity space for work, and a dinner party with friends by connecting Doma, LDK, and Sedo.
It is aimed for an elastic architecture that coordinates these open activities and private living throughout the building.
















