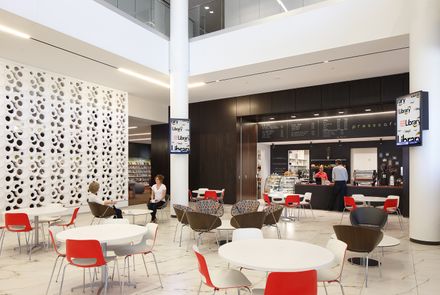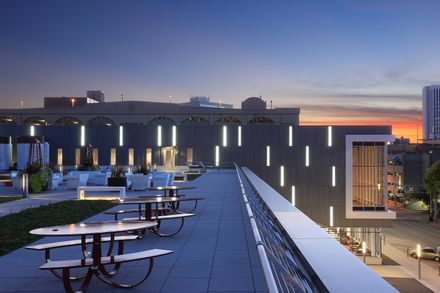
Cedar Rapids Public Library
ARCHITECTURE
OPN Architects
MANUFACTURERS
Lightblocks, Metal Design Systems, Shaw, Weyerhaeuser
PHOTOGRAPHS
Main Street Studio - Wayne Johnson
CIVIL
Ament Engineering
GC
Knutson Construction
CM
Ryan Companies
STRUCTRAL
M2b Structural Engineers
AREA
94000 M²
YEAR
2013
CATEGORY
Library
LOCATION
Cedar Rapids, United States
Text description provided by architect.
In June 2008 a flood swept through Cedar Rapids, Iowa filling the city’s downtown central library with eight feet of water.
In the wake of this natural disaster, The city rallied to build a new central library that would be a dynamic center of the city’s urban core, embrace the transformational shifts of 21st Century technology and minimize the building’s environmental impact and long-term operational costs.
The new site is a couple blocks from the former flooded facility, outside the flood zone’s reach, and positioned to be an anchor to the city’s urban park. The design of the library embraces this opportunity by creating an urban plaza and positions the vibrant, active library spaces so the large expanses of glass highlight the library services to the community.
From the exterior, the activity of the library is prominently on display through expanses of floor-to-ceiling glass that wrap around the building on the first and second floor, visually connecting patrons and pedestrians.
A 200-seat auditorium situated on the second and third levels faces the park. The auditorium stage is set against a wall of glass creating a backdrop from the changing seasons and cityscape. As darkness falls, the facade surrounding the auditorium glows with 60 eight-foot-by-one-foot light panels.
This language of light is carried inside with a dramatic monumental stair featuring illuminated panels that respond as users walk up and down the stairs.
The stairs and light wall are visible from the exterior, functioning as a kinetic sculpture and vividly telegraph the activity within the library to the street.
The new design broke barriers between the staff and patrons, library and civic spaces, and staff departments. Upon entry, patrons step into a two-story central atrium that brings together all of the core patron services in a hub and spoke system allowing users to orient themselves in the building as well as gather to meet.
A café and coffee shop is nestled in the core, enticing visitors to gather, linger and engage with each other. Radiating from the core are the children’s, young adult and adult fiction areas. The views in and out of the collection spaces are seen from nearly every vantage point.
On the third floor is a break-out lobby for the auditorium and public access to the 20,000-square-foot green roof that was a key part of the LEED Platinum storm-water management strategy and has become a go-to spot in the library.
The Success Of The Cedar Rapids Public Library Demonstrates The Impact A Next Generation Library Can Have On A Community. The Most Surprising Aspect Of The New Library Is The Ways In Which The Community Has Embraced And Used The Facility In Ways Unimagined.
It truly is a participatory library. The metrics on circulation, meeting room use, and computer use have far surpassed expectations and highlight the impact a new library can have on a community.





















