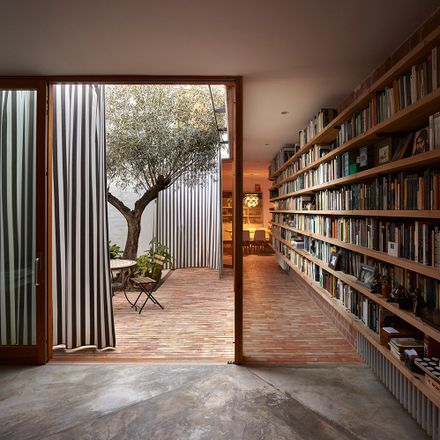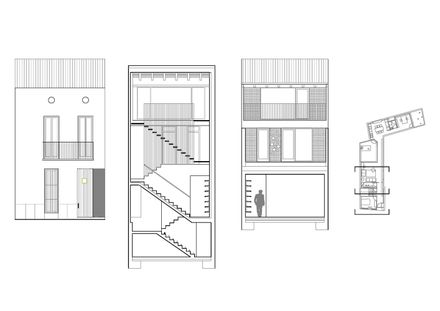Ricart House
INTERIOR DESIGN AND LIGHTING
Carmen González Úbeda
BUILT UP SURFACE AREA
250 M2
PLOT SURFACE AREA
140 M2
AUTHOR ARCHITECTS
Arturo Sanz Martínez, Carmel Gradolí Martínez
AREA
250 M²
LOCATION
Spain
CATEGORY
Houses
YEAR
2012
Text description provided by the architects.
Benimaclet used to be a farming village, an island in a sea of fields ploughed through ditches. With the growth of the city of Valencia, the island was absorbed to turn it into a residential neighbourhood, and inevitably, into an anomaly within the urban fabric. And in this condition it resists, continually more threatened by the city.
The Casa Ricart has been built on a plot in the Historic Centre of the neighbourhood, and its volition is to strengthen the typological features of the traditional courtyard house constructions, still on a smaller scale, so that they become the fulcrum of the residence.
This house is shaped around two courtyards: the first, located in the transition between the living room and kitchen – dining area, is bathed in sunlight and contains an olive tree; the second, of a more private nature, is a protected courtyard with vegetation providing shade.



















