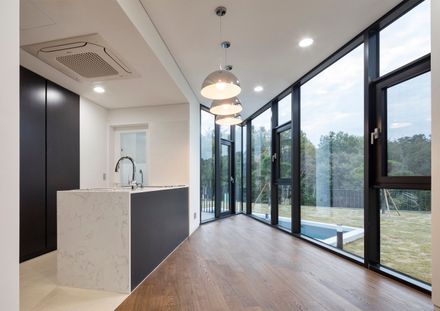CONSTRUCTION
Seers Design Group
ARCHITECT IN CHARGE
Hyeyoung Han
DESIGN TEAM
Soomin Lee, Shinhye Kim
CATEGORY
Houses
LOCATION
Yongin-si, South Korea
YEAR
2016
AREA
268 m²
Text description provided by architect.
Nam-dong Butterfly House is a project that started in the Raum Village, Yongin housing complex, when a couple early forties dreaming of living in the yard with their two children.
Utilizing the slope of the 4m elevation, created parking spaces and secret free space in the basement, the front yard has secured as much as possible for the children to play and furthermore to have every corner its own characteristics and functions (garden, mini basketball court, outdoor swimming pool, barbecue, etc.)
The connection to the front yard-pool-dining room-back yard is designed so that the children can freely cross the space, and the husband and wife can always look at them comfortably.
The shape of the house was shaped like two butterflies naturally by following the shape of the land, view, and the southern exposure, the sharp shape was chosen to overcome the legal constraints on the area called floor-area ratio.
By considering the tendency of the client who does not use mobile furniture much, it is a way to visually expand the space and to have a spatial fun.
Due to morphological diversity, material and color were abstained as much as possible.
However, by using concrete as an architectural background, it provided the experience of various surface textures of concrete, such as plain concrete, patterned concrete, and exposed concrete, and etc.



















