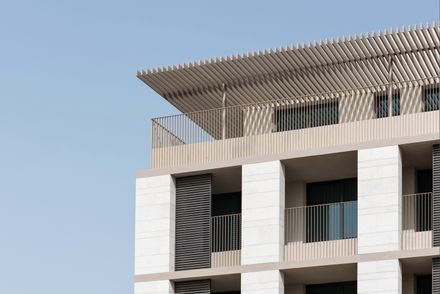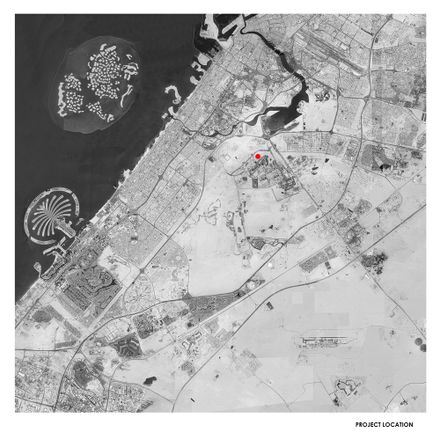MANUFACTURERS
Autodesk, Flos, Grohe, Casabella Ceramiche, Guttman, Technogym, Trimble, Vereinigte Marmorwerke Kaldorf Gmbh
MAIN CONTRACTOR
Penta Construction, Evan Lim
AREA
7280 M²
LEAD ARCHITECTS
Roger Doyle, Hamad Khoory, Hani Fallaha
DESIGN TEAM
Clémence Escande-cuingnet, Laura Fallaha
MEP ENGINEER
Consistent Engineering Consultants
LOCATION
Dubai, United Arab Emirates
CATEGORY
Apartments, Residential
YEAR
2019
Text description provided by architect.
Located in a developing neighborhood of Meydan, the brief for this G+4 prime residential development was to create a multi-residential project that was highly efficient but achieved maximum quality both in terms of architecture and interior design quality.
The site for this 30 residence project overlooks Meydan golf course to the east, with views towards the city and downtown to the west.
The project brief is achieved by the creation of an efficient, pure form derived from its square site, a pure mass with carefully carved balconies and openings and a durable materiality.
Materials are relatively low-cost but robust, and interior spaces efficiently arranged around a central to minimize circulation space and maximize the available interior and exterior private open space.
A dark base composed of aluminium fins and metal mesh screens, the residential units float over as a rigorous natural stone clad volume, with deep set openings onto terraces shading full-height glass and bronze finished elements which quietly articulate the elevations with rhythm and texture.
A shaded parking area, set beneath the residential volume leads to a recessed main entrance space containing a single olive tree.
A linear reception space connecting from front to back, accessed through a large solid wood door.
The one and two-bedroom residential units are arranged over four levels, with extensive but deep-set glazing ensuring generous views and natural light but also privacy and shading to the interiors and terraces.
On the upper level there is a private gym with views of the city, and a roof-top terrace and pool, overlooking the golf course, a social entertainment space for residents and guests. The ground level has two small retail units, which have been combined to create a personal fitness studio.
For the multi-unit residential sector in the current COVID climate, open air spaces, generous apartment sizes and circulation space, and internal adaptability are important elements that will become design fundamentals.
Terraces, balconies, and flat roofs are common elements in modern architecture, even in climates less suited to luxuriating outdoors.
Beyond their aesthetic appeal, these features embodied modernist preoccupations with the healing effects of light, air, and nature, and their importance is emphasized during times of pandemic.
The hope is that from these practical requirements to minimize risk in the future, the design quality for existing and future communities will increase.
There is an opportunity within this crisis to set higher standards for future developments and offer a dignified and supportive environment for residents.
The sustainability of the project is achieved in the efficiency of its plot use, balancing solid and void to ensure that units are spacious but efficient.
The extensive balconies have screen walls and pergolas to shade the full-height glazing and reduce heat buildup to the interiors. Materials are generally locally sourced and produced, minimizing energy expenditure. Natural ventilation is promoted with the extensive openable glazing to facades and balconies.





























