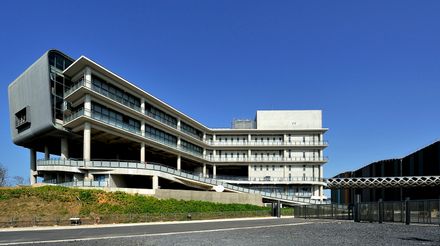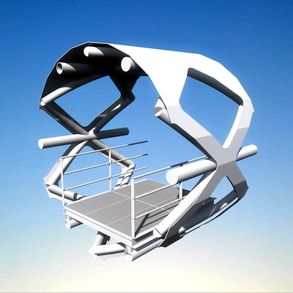Tung Ho Steel Enterprise Corp. Administration Building
Tung Ho Steel Enterprise Corp. Administration Building
Che Fu Chang Architects
DESIGN TEAM
Yi He Hong, Heng Song Tong, Rosalind Wang, Pei Chen Yang, Chung Yin Wang,
Ru Ting Zheng, Ren Yu Fang, Fu Yang Luo
COMPLETION
2012
M&E CONSULTANT
Ementech Electrical Engineering Consultant Co. Ltd
MECHANICAL & ELECTRICAL CONSULTANT
Ementech Electrical Engineering Consultant Co. Ltd
ARCHITECT IN CHARGE
Che Fu Chang Architects
LANDSCAPE ARCHITECT
The Environmental Arts Design Company
LOCATION
Taiwan (Roc)
YEAR
2012
CATEGORY
Industrial Architecture
Text description provided by architect.
Steelmaking is a sophisticated process. Extruding, rolling, extending—the dynamic flow gives birth to the basic element of modern building structure, the steel bar.
A primary goal of our project was to capture the suddenness of the motion, a moment that sustains pressure, force, and heat.
The complexity is reflected in the building’s multifaceted function, encompassing areas for administration and accommodation as well as a canteen, auditorium, and gallery. Moreover, a narratively arranged visitors’ route is integrated into the building’s circulation system. These features also shape the buildings and connecting bridge.
The site is located in Taoyuan City, Taiwan, which is a traffic-efficient industrial area. We were commissioned to design an administrative building for the enterprise’s steelmaking factory. What needed special attention was the necessity of a multi-tasking circulation.
The building was expected to be not only a head office but also an informal gallery which, in collaboration with local artists, could showcase the company’s innovative ideas.
Furthermore, due to the size of the enterprise (the factory’s product occupies a large majority of Taiwan market), hundreds of employees needed to be accommodated.
Therefore, the architectural solution had to be smart enough to channel the building’s complicated circulation in a way that would avoid congestion.
That is why we proposed a building with a twist, taking advantage of a site on an undulating hill. Two major elements—the employee’s section, partially hidden in the landscape, and the administration volume on top—sandwich a lifted platform that works as the common platform of the building, holding the two clusters together.
This third floor platform, opened up on its sides, works as the visitor’s vehicular arrival and holds large scale activities and exhibitions when there’s occasion.
By arranging separate access points for visitors and employees, we were able to optimize vehicular flow while creating a complex which encourages interaction without causing mutual interruption.
Inside the administration level, we opened up the roof to conduct sunlight into the interior, lighting up the linear atrium, which houses the gallery. The building’s expression tends to be humble.
Instead of stacking up expensive stone and elaborate decoration, we exposed the concrete and used basic materials such as steel, glass, zinc, and precast concrete panels to convey the company’s business culture, which combines values of honesty and integrity with highly skilled detail design.
The connecting walk bridge guides visitors and functions as a symbolic link between the manufacturing base and the administrative building. Inspired by the product manufactured here—the deformed bar—we transformed the double helix of its ridges into the bridge’s structural system to compose a tensional image.





























