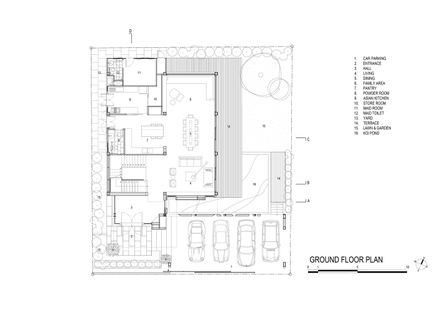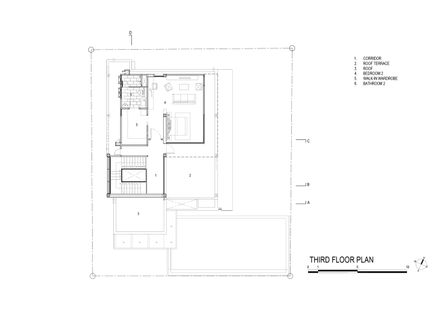ARCHITECTS
Kit Design Architect
CLIENTS
Ekkapol Chatmongkolchai, Mr Ekkapol Chatmongkolchai
MANUFACTURERS
Dulux, Agc, Autocad, Medici Wood, Thaisoung, Tile-it, Trimble Navigation
LANDSCAPE
Kit Design Architect
AREA
650 M²
ENGINEERING
Penang Isara
YEAR
2019
CATEGORY
Houses
LOCATION
Bangkok, Thailand
Text description provided by architect.
The house is located is outskirts of Bangkok. The 320 m2 land plot is adjacent from main family house. This house is designed for a married couple and their children.
The background idea of space planning is based from Feng shui, but architectural statements must be expressed modernism.
The 3 storey is formed by simple boxes geometry with feature of sliding timber screens along balcony at second floor. The timber screens are used as sun shading and privacy screen.
The L-shape Koi pond can be seen when you enter to double height volume foyer area that’s lead to a large living, dining, and family spaces. The living room space is giving a sense of house-owner.
The space is connected to car porch, main entrance, Koi pond & lawn outside, and staircase to 2nd floor.
The pantry with island counter is next to dining area but set in as backdrop.
The joinery is in dark color wooden laminate and white marble counter top. The two frameless glass windows to let the natural light come into family area.
The L-shape wooden beach has been built to create a space for kids play area.
The sleek & slim staircase is built from steel structure, the treads are finished with teak wood.
The frameless glass railing created lightness and sees through for staircase hall and house.
The corridor at 2nd floor is connected from staircase hall and also linked to double height volume of foyer, in order to see when the guest arrives in.
The master bedroom wall is cladded with light color wooden laminate finish as feature.
The master bedroom is adjacent to walk-in closet, having a separate dry and wet area with natural ventilation.

































