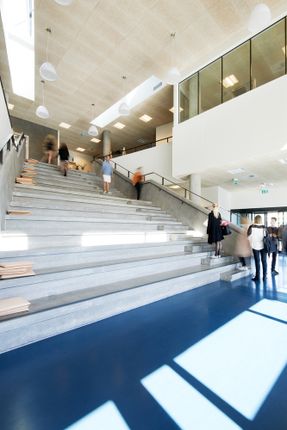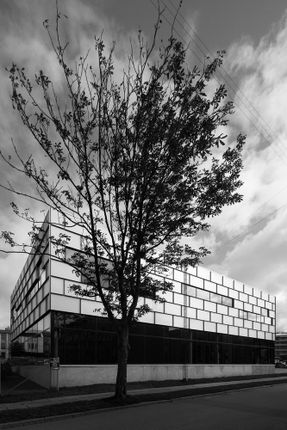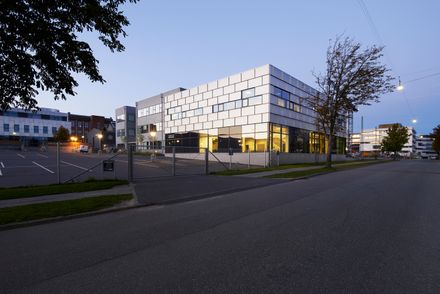
Aarhus Gymnasium
ENGINEER
Alectia
MANUFACTURERS
Troldtekt
LANDSCAPE ARCHITECT
Møller & Grønborg
AREA
3250 m²
LOCATION
Denmark
YEAR
2014
CATEGORY
Gymnasium
Text description provided by architect.
This building project is part of a larger whole where the old textile factory from 1931 with its distinctive and conservative facades forms the central and unifying part of the campus.
The Textile Factory represents the better part of Danish industrial architecture and the architectural ideals of that period.
While maintaining the existing industrial architecture, two new buildings with a modern architectural appearance and a choice of materials that reflects our present time has been added to the campus.
The extension follows a clear guiding principle, where the old textile factory acts as a unifying embrace.
The project tells the story of the use and continuous development from the 1930s Textile Factory to today - and further into the future.
The new buildings contain teaching rooms, project areas and salons for the hairdressing school. Alongside the extension, parts of the existing buildings underwent a modernization.


















