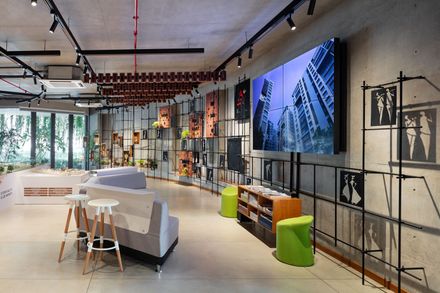SanginiHouse
HVAC
Dbhms, Jay Air, Mitsubishi Electric
LEAD INTERIOR DESIGNER
Urvakhsh Chichgar, Vipul Nakrani
YEAR
2019
MANUFACTURERS
Akzonobel, Mitsubishi Electric, Saint-gobain, Ais, Aludecor, Asian Paints, Atul Mahajan, Cera-duravit, Ghanshyam Rathode, Gujarat Sidhee Cement Ltd, Ica Italia, Kolher, Leena Pingale, Naishadh Jani, Rahul Popaniya, Utopia Designs
FACADE LIGHTING
Lumenatix
PLUMBING
Dbhms
FAÇADE STONE
Odyssey Stone
ARCHITECTURE DESIGN TEAM
Vipul Nakrani, Urvakhsh Chichgar, Bhavin Swami, Dishant Patel, Suryaveer Patnaik, Mihir
LIGHTING CONSULTANT
Mandala Consultants
STRUCTURAL CONSULTANT
Hiren G Desai, Sai Consultants, Surat
LOBBY SCULPTURE
Vibhor Sogani
LEAD ARCHITECT
Dinesh Panwar, Apurva Desai
ELECTRICAL CONSULTANT
Abtech Electricals
INTERIOR DESIGN TEAM
Riddhi, Apurva Desai, Bhavin Swami, Dinesh Panwar, Unnati Patel
LANDSCAPE DESIGN
Chintan And Ashwani Kansara, Chintan Kansara, Ashwani Kansara
CATEGORY
Office Buildings
LOCATION
Surat, India
AREA
2486 m²
Text description provided by architect.
The architecture and design of Sangini House explore ways to respond to the context and spirit of the heritage in which it stands.
This office building for the Sangini group characterizes new strategies for a flexible, column-free space that creates a new urban venture in the city’s dense business district.
Established in 1984, the Sangini group is a leading construction firm delivering technical excellence in building design.
The scheme for their new office building, located at the Canal Road, is envisioned as an upcoming real-estate epicenter providing a revived infrastructure and a healthy lifestyle for its inhabitants.
Utopia Designs collaborated with Urbanscape for architecture and conceptualized and designed the interiors for the eight-storied building.
The project is an upscale design that is inherited from the brand’s ethos and values. Conceptualizing the design as a sculptural manifestation, the initial ideas were developed as a work of art that would challenge the archetypal structural systems and the notion of a building.
The design intent was to create a dynamic built volume that would encourage visitors to come into the building.
Hence, cantilevered floor plates that defy the conventional grid structure with post-tensioned sweeping floors have been cast along with exposed concrete walls that are structural.
The nature of the family business and the resultant hierarchy plays a crucial role in spatial planning and movement -- a small floor plate results in its segregation from the vertical core that comprises two lifts and a staircase.
The building’s unusual design, distinctive profile and an appropriate orientation adopted through sun path analysis exploits environmental factors.
The stone skin with three-dimensional perforations envelopes the core and provides shade from the harsh sunlight throughout the day.
The skin wraps around on the fifth and sixth floor to create an invigorating volume of the five-floor high entrance.
The entrance is where the private world of the tower meets the public realm, and the soaring light-filled space tones down the scale, making it look proportionate to the floor plate.
The voluptuous space of the eight stories structure transforms visibly into a five-storied structure. Visitors at the entrance are directed along the sweeping skin into a double-height atrium that opens into a court.
The inclusion of ample daylight ensures a clarified and celebrated movement through the building, providing a physical and psychological balance to the employees.
Other active means of energy systems in the building include rainwater harvesting and drip irrigation systems.
The building aims to achieve the green platinum rating with radiant floors and ventilation systems catering to the cooling needs.
The interiors of Sangini House echo the character of the architectural design and intent of the building.
Staying true to spirit of heritage and context, the materials and finishes are kept raw and natural – devoid of any cosmetic layering.
Most of the ceilings and walls are done in exposed concrete, offering an industrial feel to the spaces inside.
A rather distinctively designed building, Sangini House is a new-age epitome of urban culture and environmental sensibility.
















































