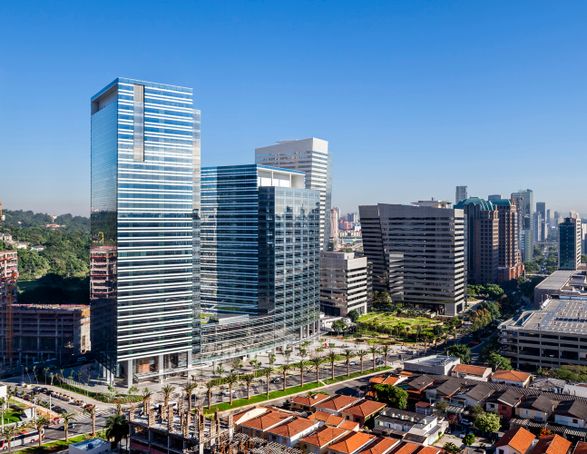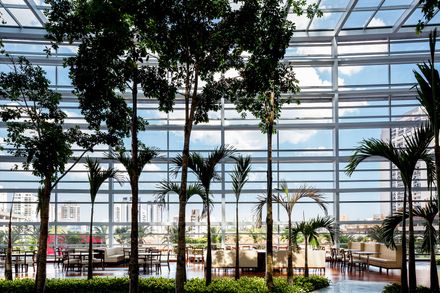ARCHITECTS
Aflalo/gasperini Arquitetos
AREA
135230 M²
YEAR
2013
STRUCTURE
Jkmf
REAL ESTATE DEVELOPMENT
Multiplan Empreendimentos Imobiliários S.a.
PHOTOGRAPHS
Ana Mello
MANUFACTURERS
Guardian Glass, Brasigran, Braston, Cebrace, Glassec, Granos, Odorizzi
LANDSCAPING
Soma+arquitetos
CONSTRUCTION
Racional Engenharia Ltda
LIGHTING
Studio Ix
FOUNDATIONS
Clovis Maia Engenharia De Fundações
LOCATION
Vila São Francisco, Brazil
A/C SYSTEMS
Teknika Projetos E Construções S/c Ltda
INSTALLATIONS
Soeng Const. Hidroelétrica Ltda
ENVIROMENTAL CONSULTING
Conam
AUTHORS
Felipe Aflalo, Roberto Aflalo, Giancarlo Gasperini
COORDINATORS
Grazzieli Gomes, Milene Sabbag Abla, Tânia Yang
CATEGORY
Mixed Use Architecture, Offices, Office Buildings
ARCHITECTURE TEAM
Ana Carolina Neves Pinheiro, André Navarro, Arnaldo Razzante, Arthur Moniz, Caio Vinícius Corrêa, Cristiana Rodrigues, Daniel Braz De Medeiros, Daniela Mungai, Danielle Gomes, Eder Fábio, Eduardo Babadopulos, Eduardo Mizuka, Fabio De Bem, José Messias Da Silva, Lígia Meirelles, Marcelo Yukio Nagai, Marina Mermelstein, Mário De Bem, Mônica Rodrigues, Natasha Taylor, Natércio Cortês, Patricia N. Rodrigues Peselli, Yuri Vital
Text description provided by architect.
The Morumbi Corporate complex is situated in São Paulo’s newly expanding southern zone’s hub near the traditional mall, Shopping Morumbi.
The concept of urbanity guided this project, composed of two corporate buildings integrated with each other and their surroundings.
The complex is accessible to the city, having no low railings or fences but with wide sidewalks and semi-public spaces that take into consideration the line-up of the neighboring buildings.
The positioning of the lower tower took into account the alignment of the neighboring Rochaverá building while the taller tower is aligned with the street.
The raised basement between both towers delineates the space for social interaction featuring a square that connects the towers.
The elevated square incorporates a food court and social area accessed by an escalator in the hall of the convention center on the ground floor and thus serves as a semi-public space.



















