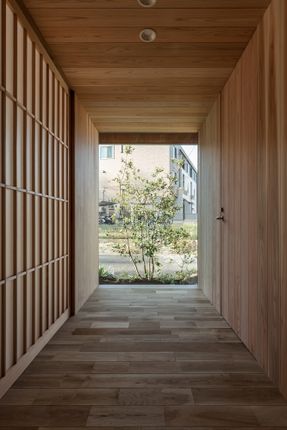CATEGORY
Houses, Houses Interiors
AREA
108 m²
LOCATION
Kioto, Japan
YEAR
2018
Text description provided by architect.
The house is in a new residential area. It's a quiet residential area. It's a favorable area became three sides are surrounded by streets, moreover, two of them are sidewalks.
The shape of the house is a simple rectangle, and I arranged it at the middle of the area.
I planted useless small trees and undergrowth in free space, and I made a nubilous border line. These greens ambiguate the line more as time passes because they cross the frontier into sidewalks. Moreover, the clients can live pleasanter life as I surround the house by useless small trees.
The most addresses inside the house are by the window. And the openings are the ahead of lines of flow, so we can feel the connection between inside of the house and outside of the house.
This house takes in the nature well, so the clients can the change of the time and seasons even if they are in the house.

















