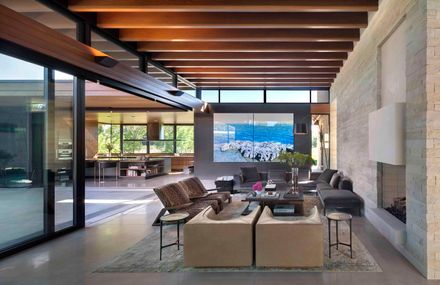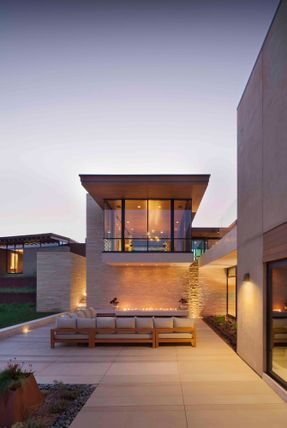ARCHITECTS
Boss.architecture
GENERAL CONTRACTOR
Cadre General Contractors
MANUFACTURERS
Ann Sacks, B&b Italia, Lindsey Adelman, Kyle Bunting
INTERIOR DESIGNER
Jessica Doran Interiors, Jessica Doran
LANDSCAPE ARCHITECT
Three Sixty Design, Courtney Mcrickard
LIGHTING DESIGN
Artenluz, Javier Ten
ARCHITECTS IN CHARGE
Chris Davis, Kevin Stephenson
PHOTOGRAPHS
Raul Garcia
AREA
11000 ft²
YEAR
2014
LOCATION
United States
CATEGORY
Houses
Text description provided by architect.
Nestled into the rural, rolling landscape of Cherry Hills Village, this home presents a modest face to the street that belies its 11,000 square foot size.
Stone walls and a landscaped front courtyard accessed through a sculptural bronze gate, create a layered entry sequence.
At the rear, the house opens as it cascades down the hillside, creating multiple zones of interconnected outdoor living space.
The living room, kitchen, and dining room each have a different scale, but work in a symbiotic way around a central courtyard they all access through sliding glass walls.
A green wall in the courtyard creates a focal point opposite the kitchen. The courtyard opens to views to the pool a level below.
The kitchen features walnut cabinets with a matte finish and a wall of glass above the cooktop which allows for views to the side yard.
The side yard features an expansive lawn and a custom light sculpture. At the edge of the lawn, a path parallels a concrete wall and leads to the pavilion which hovers over a field of grasses.
The serene master bedroom wing extends into the landscape and features a closet volume that cantilevers over the hillside.
The custom wood bed anchors the bedroom, where carefully framed views ensure privacy. A floating vanity links the two sides of his and her master bathroom.
The lower level is accessed by a walnut and glass stair that descends into a media room.
The media room opens onto the lower patio, where a fire feature highlights the stone wall below the overhanging dining room.
Accessible from the lower patio, the Casita features a kitchen, bedroom, and bathroom. This independent space can serve as the pool house or guest house depending on the need.
A palette of polished white concrete floors, wood ceilings, and black walls provide a consistent backdrop for dramatic design features, furniture, and art.
These include the hair on hiding rug that runs from wall to floor in the dining room, an unexpected glass ceiling in a powder room, and the Massimo Vitali diptych in the living room.

























