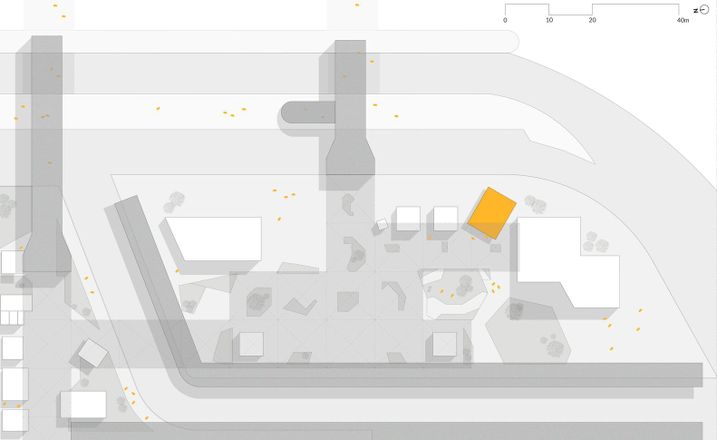
Burger Grill Restaurant
ARCHITECTS
Atelier Paralelo
LEAD ARCHITECT
Thiago de Andrade
HYDROSANITARY INSTALLATIONS PROJECT
Milton Torma
MANUFACTURERS
Gerdau, Isoeste
DESIGNS
Raquel Vitória
IMAGES
Gustavo Santos
PROJECT TEAM
Manoel Fonseca, José Henrique Freitas, Raquel Vitória e Gustavo Santos
BUILDING MANAGEMENT
C12 Construtora
ELECTRICAL INSTALLATIONS PROJECT
Mário José Souza Santos
CONCRETE STRUCTURAL CALCULATION
Yasser Vasconcelos
YEAR
2021
LOCATION
Brasilia, Brazil
CATEGORY
Restaurant
Text description provided by architect.
This burger restaurant is located at the Brasilia International Airport. The airport exterior food court was created in 2020 to join the pick-up and drop-off area.
It was thought as a kiosk that would defy the typical design logic and trends of burger restaurants, which use many dark elements, with strong focused lightning and industrial style decorations.
We referenced the best steel structures in architecture and aimed at the aesthetic possibilities of lightness as the starting point of the design. The two main laminated “I” shaped columns and two steel rods inside the kiosk holds the “V” shaped roof, which overhangs all sides, with a long cantilever on the front façade.
A structural central gutter unites the two main columns, whilst their “I” shape hides the drainage pipes form the roof.
The service counter made of reinforced concrete is outside the kiosk, as an independent element, being part of the food court. Thus, making a subtle transition to the open space, in opposition to the other kiosks on the public square.
The kitchen interior is visible through the counter, revealing the food carefulness, the way the burgers are made and the place’s simplicity. Opposite of the front façade, all the other sides are covered in steel frame panels for advertising and to guarantee the support walls for kitchen appliances and technical rooms.













