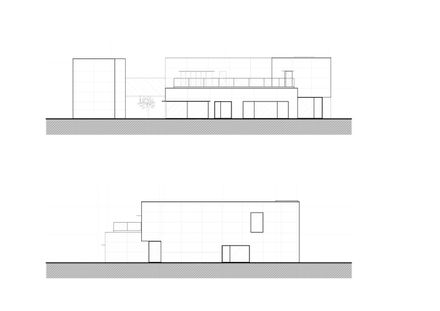MANUFACTURERS
Autodesk, Boconcept, Lapitec®, Louis Poulsen, Neolith, Vibia, &tradition, Artemide, Davide Groppi, Flos, Fontanaarte, Marset, Molteni & C, Oluce, Tribu, Walter Knoll, Adobe, Car Hansen & Son, Knoll, Tecno, Wellz
LANDSCAPE
The Sup
DESIGN TEAM
Myungki Kwon, Heekyung Park
ENGINEERING
Dooyang Architecture
AREA
1090 m²
ARCHITECT IN CHARGE
Daeyoung Bae, Jaehong Jeon
LOCATION
Gangnam-gu, South Korea
CATEGORY
Showroom
YEAR
2019
"NOT A SHOWROOM, IT IS A REAL HOUSE."
DACOR HOUSE is a showroom for a brand DACOR, but we intended to build a real house. From the first till the end of the project, we stick to this concept.
Considering the word - 'showroom' may put a limitation on our design, we do not want to design a typical showroom where products are merely shown.
In this spirit, this project aims to create a representative space that shows the Dacors' brand value, which is beyond promoting the brand and introducing products.
If designing given space with an extended concept rather than just a showroom concept, we solidly believe that diverse energy could be derived from that space.
Furthermore, we hope that Dacors' authentic value will be perceived, spoken by people and continue to make positive impacts.




























