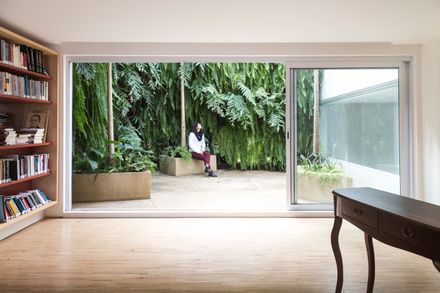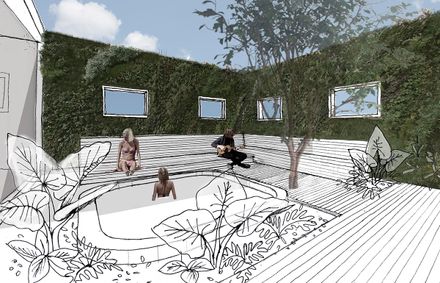Jardim Paulistano Penthouse
COLABORATORS
Gabriella Ornaghi, Monica Loza, Rodrigo Bordigoni, Bianca Vasone, Lilian Dazzi
FABRICANTE JARDIM VERTICAL
Movimento 90
MANUFACTURERS
Movimento 90 Graus
ARCHITECTURAL PROJECT
Casa 14, Mariana Andersen, Mariana Guardani
AREA
265 m²
YEAR
2014
LOCATION
Brazil
CATEGORY
Apartments
Text description provided by architect.
Having as an elementary precept, with regard to the projects conceived by our team, the creation of conservation islands of vegetal biodiversity in an anthropic environment.
Which consists of replicating the vegetation arrangements of the natural environment in areas of landscape design in an organized urban environment, with aesthetic and architectural purposes.
Thus, as final product, a well-founded project in harmony with its location, of low maintenance demand and that promotes the echogenesis.
The area has as a corresponding biome to the Atlantic Forest, which is characterized by tropical vegetation formations mostly wet, but also presenting transitional and rural portions to other vegetative conformations.
More specifically, the residence is located in Jardim Paulistano, in São Paulo, between the Espigão da Paulista and Ibirapuera Park.
Therefore, taking the floors of the apartment as the one of natural relief, we have in the 8th floor, more specifically in the winter garden.
The formation of a hydromorphic valley vegetated by tender plants of herbaceous or shrubby, but always sub-forest, because are shaded by native palms (Palmito Jussara) originating from the humid valleys of the Atlantic Forest.
In the 7th and 9th floors, the simulated natural formation is that of rocky highlands.
Where we find shrub specimens of rough leaves, as well as vines and some epiphytes, plants that support strong insolation.
In this way it is possible to reconstitute the phytosociological relationships that nature has been evolving and refining for millions of years.
This is an example of how landscaping can be used as an efficient environmental management and improvement tool.
The concept of occupying almost 100 percent the walls of vertical garden areas optimizes the space for use and at the same time provides a large green area surrounding the interior spaces.
The windows practically become a board framing the landscape and creating a continuity of the garden with the surrounding green areas.




















