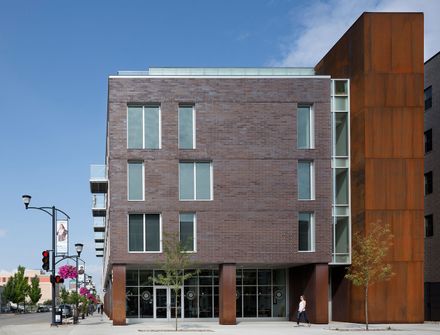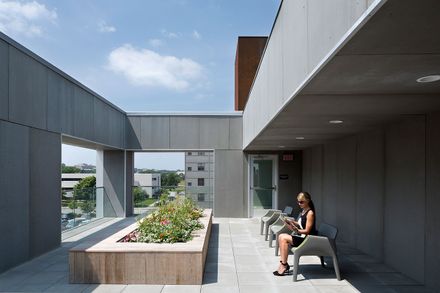MANUFACTURERS
Interstate Brick, Wausau Window And Wall Systems, Exterior Sheet Metal
AREA
45000 m²
STRUCTURAL ENGINEER
Raker Rhodes Engineering
CONTRACTOR
Graham Construction
CIVIL ENGINEER
Civil Engineering Consultants Inc
MEP ENGINEER
Brewer Engineering
LOCATION
United States
CATEGORY
Apartments
YEAR
2014
Text description provided by architect.
This five-story, 45,000 sf historic district mixed-use project offers retail, twenty residential units, and a penthouse office.
Proportioned to accord with its surroundings, the building offers calculated departures from the traditional.
Material and massing articulate the program. The palette is simple: dark brick, clear glass, anodized aluminum, and weathering steel.
The circulation spine’s glazed wall connects steel-clad egress towers to the brick residential block raised above the retail floor. The penthouse, a glazed white beacon, completes the ensemble.
At the street level, expansive windows connect passers-by to 6,000 sf of commercial space. Recessed tenant entries to the east and west provide privacy and cover.
Above, residential units share a layout concept in which the kitchen, which is centered on the living space, parallels the exterior wall and shares a plumbing wall with a primary bathroom.
Level four boasts projecting glass and steel balconies as well as an outdoor commons space – available to all tenants—that offers westward views of the skyline.
On level five, the penthouse workplace doubles as an occasional social gathering venue.
Three fully-glazed fritted exterior walls take advantage of downtown views and open to a perimeter roof terrace.
















