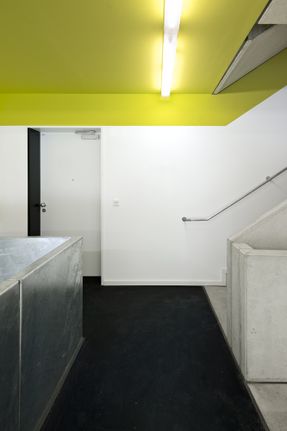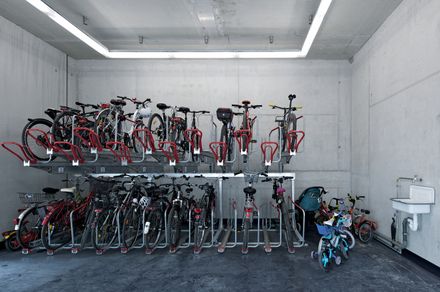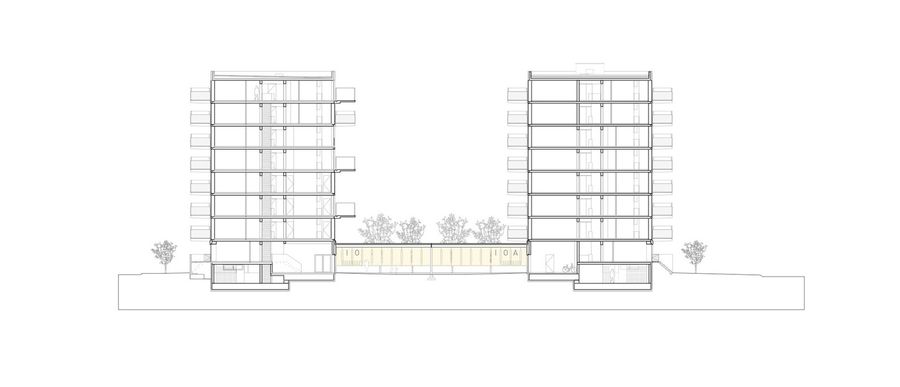Paul-Zobel-Strasse Apartments
ARCHITECTS
Heide & Von Beckerath
CLIENTS
Howoge Wohnungsbaugesellschaft Mbh
PHOTOGRAPHS
Andrew Alberts
AREA
7922 M²
STRUCTURAL ENGINEERING
Studioc, Nicole Zahner
MANUFACTURERS
Fsb Franz Schneider Brakel, Nora, Xella
LEAD ARCHITECTS
Jack Wilson, Daniel Bruns, Dörte Böschemeyer
CONSTRUCTION MANAGEMENT
Beusterien Architekturbüro B.ab
TRAFFIC PLANNER
Hoffmann-leichter Ingenieurgesellschaft Mbh
DESIGN TEAM
Edoardo Cappella, Petra Fiserova, Falko Landenberger, Giulia Maniscalco, Sabrina Rothe, Maria Schlosser
YEAR
2019
LOCATION
Berlin, Germany
CATEGORY
Apartments
Text description provided by the architects.
The residential development is located within a spacious ten-storey housing complex in Berlin-Lichtenberg and delivers densification. The construction of additional flats and a new day-care centre for children provides the opportunity for contemporary development in the neighbourhood near Berlin’s centre and considers both individual and collective housing options.
The two eight-storey residential towers react to the urban environment by being slightly offset, and a common podium helps blend them into the surroundings.
The careful placement of the buildings creates a three-sided courtyard in the south, connects to an existing footpath in the west, a sequence of spaces in the east, and a sheltered garden for the day-care centre in the north.
The robust podium is constructed of prefabricated, wall-high concrete units that present relief to the public space.
The pavilion of the nursery is integrated into the shared podium and connected with both buildings and the open spaces.
A path covered by a wide-span reinforced concrete girder connects the entrances of the residential towers and becomes the recognisable address of the complex.
The raised ground floors of the residential towers contain spaces for flat-shares and experimental forms of living.
The single rooms are also accessed via individual external staircases.
Above lie the standard storeys with 70 apartments, including 21 subsidised apartments served by internal cores, each with a single flight of stairs and an elevator for four to five units, as well as load-bearing exterior walls.
The floor plans of the apartments are based on the principle of largely neutral and partly switchable spaces in combination with internal bathrooms.
The exterior walls are built as a monolithic construction and are given a dark coat of paint to absorb solar energy.
A single upright French window, partly with an integrated parapet, meets the lighting and ventilation requirements.
Balconies have one solid sidewall each and are designed as precast concrete units which are thermally separated.



























