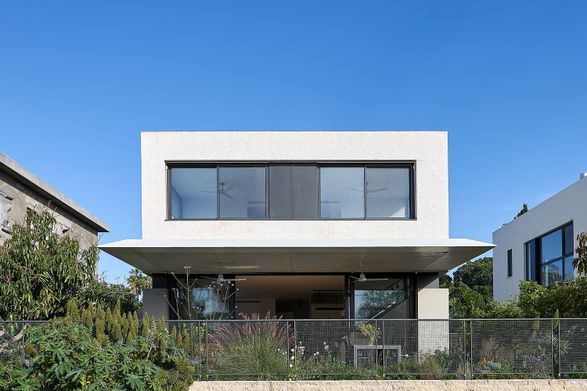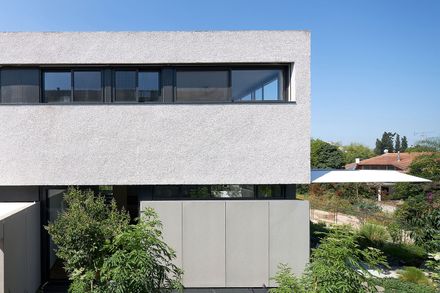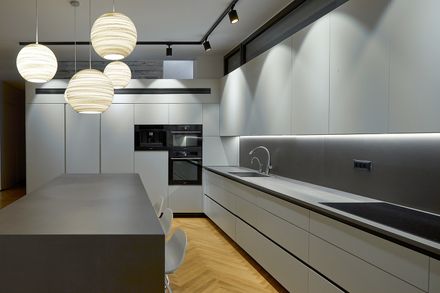
N.Z House No.1
CARPENTRY
Arkadi Baskin, Global Carpentry
METAL WROK
Itay Shamban, A Different Angle Metal Shop
ALUMINUM
Element
CONSTRUCTION
Sade Mari
ELECTRICIANS
Lev Amit
MANUFACTURERS
Cortizo
GARDEN DESIGN AND CONSTRUCTION
Adi & Eyal
LOCATION
Ness Ziona, Israel
CATEGORY
Houses, Houses Interiors
A 350 sq ”m plot located on a slope overlooking a lovely scenic view, led to strategic positioning the house with a clear axis leading to the view from the entrance door, through the ground floor, to the rear glass facade.
The front facade, facing the street, was kept relatively closed, mainly to keep the occupants' privacy, but also as a means of keeping the wonderful rear view, a pleasant surprise once entering the house.
The ground floor was cladded with gray colored fiber cement boards, which creates a “breathing” facade, contributing to the thermal insulation of the house by allowing an “air pocket” between the outer clad and the concrete walls, to naturally ventilate the trapped air.
A 50 m ”m super insulating plaster was applied to the first floors' facade and then a rough textured white mineral plaster was added to it, in order to keep the direct sun radiation minimal.
The use of these materials helped to emphasize the main design theme of clear separation of the ground and the- “white box” first floor above it.
All windows of the house are made out of an advanced, double glazed and double faced, highly insulating aluminum system, which allows the outside views to be enjoyed while keeping out the heat and cold.
External electrical Venetian blinds were installed to give extra protection to the windows, providing versatile control over the direct sun rays penetrating the house during the daytime.
Although the site is relatively compact, the layout of the floors creates a cozy family home with room for all of the clients' demands.





























