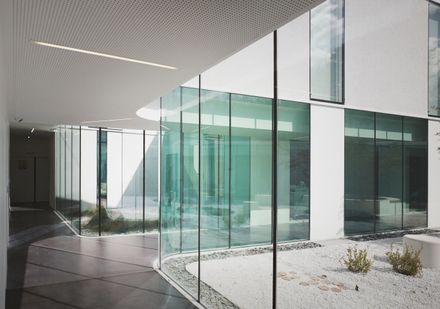
Child Psychiatry Hospitalization Building of 12 beds in Bures-sur-Yvette
CHILD PSYCHIATRY HOSPITALIZATION BUILDING OF 12 BEDS IN BURES-SUR-YVETTE
A+ Samueldelmas
ARCHITECTS
A+ Samueldelmas
PHOTOGRAPHS
A+ Samueldelmas, Julien Lanoo
MANUFACTURERS
Optigreen, Sto, Schuco
CONSTRUCTION COSTS
2.55 M Euro (Pre-tax Price)
CLIENT
Centre Hospitalier D’orsay
AREA
1428 M²
PROJECT MANAGER
A+ Samueldelmas
YEAR
2015
CATEGORY
Healthcare
LOCATION
Orsay, France
Text description provided by the architects.
The aim of the project is a creation of simple and sober building, in relation to its direct context while developing logic and "therapeutic" architecture.
The building is designed as a « therapeutic support »; it provides protection as well as moment of silence and security while responding to the different needs of every patient.
The project does not distinguish between day-time zones and night-time zones rather it allows free but secure movement in an ''enlarged'' living area (dining room / living room / lounge / court and living circulation).
Differentiation, organization and clear identification of internal and external spaces according to different personal and therapeutic needs of patients.
Intimate spaces = protected phase (rooms).
Areas of appeasement = first opening phase (spaces between inside and outside).
Social spaces and activities = Phase of interaction; flexible spaces (dining room, living room).















