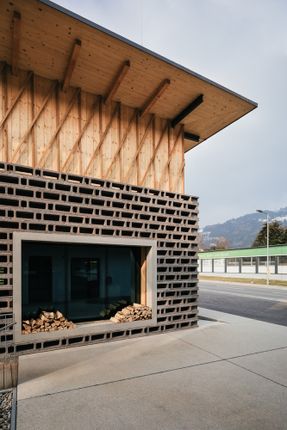
Ofenwerkstatt Workshop
DESIGN TEAM
Ma-ma Werkraum Für Interaktive Baukunst
CLIENTS
Bertram & Harald
YEAR
2015
AREA
1000 M²
CATEGORY
Workshop
LOCATION
Schlins, Austria
Text description provided by architect.
The object Ofenwerkstatt Müller is a workshop with five workplaces for the production of rammed earth furnaces (lehmo.at).
The structure of the workshop should be perceived as a simple and monolithic volume.
The building with a floor space of 228 square meters is built in a timber-framed construction.
The building shell consists of fixed glazing and wood with a front facade of open masonry.
This stands on a concrete base and at certain points has generous openings with defined views.
On the flat roof of the workshop, there is a solar plant with an area of 45 square meters and a 60-degree inclination.
The new workshop is positioned on the property in such a way that it creates a kind of inner courtyard situation in relation to the existing building.
A restrained building is to be created, which with the materials wood and the open masonry represents the sustainable and technical aspects of the Ovenworkshop.














