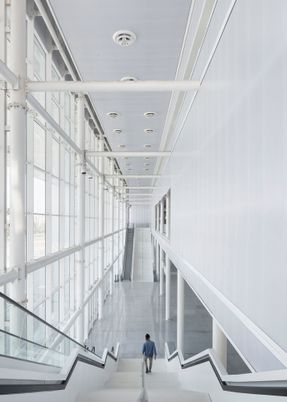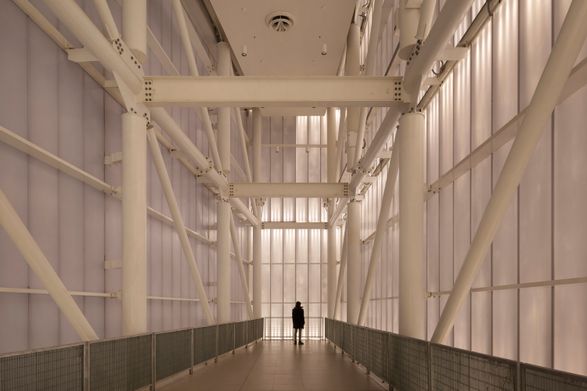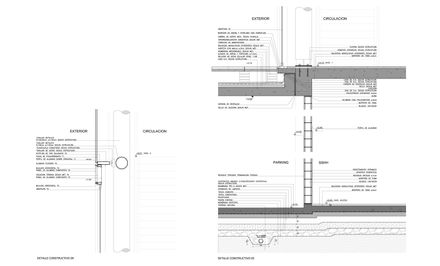ARCHITECTS
Bacchetta | Flores | Carámbula
CLIENT
Antel
HEATING ACOND
L. Lagomarsino
MANUFACTURERS
Autodesk, Danpal, Euro Seating, Modernfold, Saint-gobain
PROJECT LEADER
Arturo Villaamil
ROADWAY ENGINEERING
Ariel Nieto
CONSTRUCTION COMPANY
Teyma Abengoa S.A.
DESIGN TEAM DURING COMPETITION STAGE
P.Bacchetta –J. Flores –R. Carámbula -n.Diaz-e.Dutra-m.Lafourcade-a.Andre-g.Parma-n.Newton-v.Ponce De Leon-p.Abenia-m.Larroza-p.Accinelli-d.Aguiar
EXECUTIVE DOCUMENTATION
Marq - C.Anton-l.Rocca-gimenez
ANTEL ADVISORS
M.Danza-t.Sprechman-c.Arcos
ELECTRICAL ACOND
F. Burgueño
LIGHTING ACOND
R. Hofstadter
ACOUSTIC ACOND
E. Gonzales
STRUCTURAL CALCULATIONS
Magnone-pollio
DETECTION AND EXTINCTION
L. Lagomarsino
SANITARY ACOND
E. Brenes
AREA
40500 m²
LOCATION
Montevideo, Uruguay
CATEGORY
Mixed Use Architecture
YEAR
2018
Text description provided by the architects.
The building aims to be a system that harmoniously integrates the new expected uses with a space of high-quality landscaping and urbanity, with various proposed activities with a strong symbolic character.
An open, flexible urban facility is generated that allows the development of various contents and promotes social integration.
The building materializes as a container, which is strategically positioned on the premises, with compelling formalization given its character as a large-scale urban and metropolitan facility.
Its main access is formalized as an arch/portal that becomes an outdoor stage. The black box and the translucent skin.
The building is made up of two textures. The Black Box, the interior of the event space, which contains a court, seats and logistics associated with stages, shows and services. It is materialized by a solid volume.
The envelope delimits a transition space between the interior and the exterior, where the interaction, circulation spaces, distribution halls and a multi-height main hall are located, a skin made up of a “light” metal structure and a translucent polycarbonate enclosure, generating controlled openings and closings. "At night: A lightbox in the park. During the day: a diffuse clear interior”.
The multipurpose plaza is located adjacent to the avenues Varela and Larrañaga, in order to channel the flows of movement of people and to generate a larger front made up of the building and the park.
A clear space of urban scale that provides perspective, distance and time to approach the new building.
Defined as a large avenue, continuous and warped, it fluidly organizes the different levels of access to the Arena.
The large space of the entrance access defines the character of the building and its vocation as an urban landmark.































