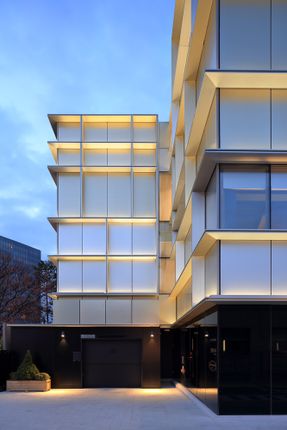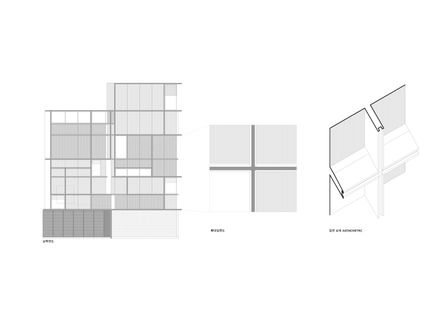ARCHITECTS
Choon Choi Architects
CLIENT
La Cucina, Sejin Eletric Engineering
FAÇADE FABRICATION
J&S Hanbaek Ltd.
LEAD ARCHITECTS
CCA (Choon Choi Architects)
MANUFACTURERS
Daelim Bath, American Standard Korea, Eagon, Hyundai-elevator, Lotte Parking System, Metalgate
PHOTOGRAPHS
Jaekyeong Kim
CONSTRUCTION
Janghak Engineering & Construction
LOCATION
Seoul, South Korea
YEAR
2018
AREA
1600 m²
CATEGORY
Restaurant, Mixed Use Architecture, Commercial Architecture
Text description provided by architect.
La Cucina / Myeongborang is located at the highest point in the Hannam district on the south side of Namsan, commanding a panoramic view of the city, from Han River to the N-Tower.
Whereas the previous building on this prominent site, Gallery Bing, dominated its surroundings with its monolithic, crystalline form, the new building seems to disappear into its soft and muted atmosphere, as its veiled and reflective surfaces optically blur and disintegrate the building.
If the old gallery was conceived as a beacon to be viewed from outside both day and night, the new restaurant is primarily a lens for viewing the city from inside during the day, while sparkling like a star through the night.
The origin of La Cucina can be traced back to Myeongborang, a boutique shop/gallery that opened in Myeongdong in 1975, and soon established itself, through its carefully curated exhibitions, as a venue for showcasing the best artistic talents in metal craft.
The images of objects presented in these exhibitions served as a visual catalog for the new design of La Cucina Namsan.
Both an upscale restaurant and a boutique jewelry, the new building merges the identities of the two brands--Myeongborang and La Cucina, through a topological strategy, which organizes the entire building by folding two-dimensional surfaces into volumes of various shapes and sizes.
The intervals between horizontal datum lines are farther apart on higher levels to make the building appear taller, and vertical divisions are calibrated for shading and viewing angles.
The joints are outlined with extruded aluminum louvers, and each module is tapered and corrugated for optical effects.
The paired shades of silver and champagne gold represent distinct and separate identities of each brand, while the topological continuity of the corrugated surfaces symbolizes the metaphysical unity of two opposites.
The resulting facade is a delicate balancing act between forms and surfaces, intimacy and transparency, and old and new.






























