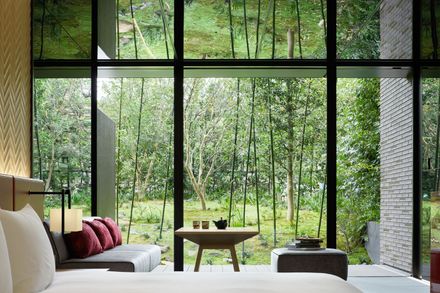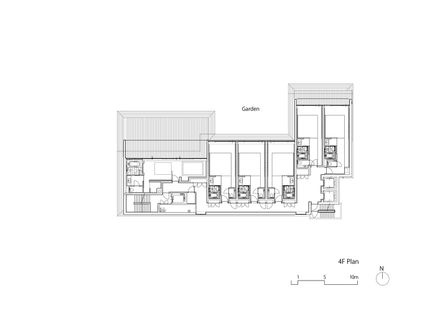
Garrya Nijo Castle Kyoto Hotel
GARRYA NIJO CASTLE KYOTO HOTEL
TAISEI DESIGN Planners Architects & Engineers + Jun Mitsui & Associates Architects
PHOTOGRAPHS
Nacasa & Partners
LEAD ARCHITECTS
Jun Mitsui (Jun Mitsui & Associates), Araki Hiroyuki (TAISEI DESIGN Planners Architects & Engineers) , Hashimoto Yukio (Hashimoto Yukio Design Studio Inc.), Uchihara Satoshi (UCHIHARA CREATIVE LIGHTING DESIGN), Fujita Hisakazu(Sola Associates)
MANUFACTURERS
Autodesk, Toto, Bunka Shutter, Sankyo Tateyama
LOCATION
Kyoto, Japan
DESIGN TEAM
Irie Shigeki, Abe Erika (Jun Mitsui & Associates Architects) Yu Takaiwa (TAISEI DESIGN Planners Architects & Engineers), Yagi Hiroki (UCHIHARA CREATIVE LIGHTING DESIGN)matsumoto Shinichi, Lau Sze Chun Victor (Hashimoto Yukio Design Studio Inc.)
LANDSCAPE
Sola Associates, Aoki Yuri (Sola Associates)
CONSTRUCTION
Taisei Corporation
ENGINEERING
Takeuchi Atsushi, Hashida Kazuhiro, Iwamoto Saki (ARUP), ) Iwai Akio, Nagayoshi Takayuki, Hukuma Mariko, Miyajima Sadaaki (TAISEI DESIGN Planners Architects & Engineers)
CLIENT
Godo Kaisha Nijo
CATAGORY
Hotels
AREA
2238 m²
YEAR
2020
Text description provided by architect.
A 25-room luxury hotel, facing Nijo-Jo Castle in Kyoto. Insidethe “flying geese formation” shaped plan (like Nijo-JoCastle and Katsura Imperial Villa).
A flow line leads from analley-like approach to an open lobby facing the garden,and on to the guest rooms, luring guests into a secludedretreat with an extraordinary vibe.
The lush greenery isdesigned to be reflected in the garden’s water feature andin the interiors of the lobby and guest rooms like the “sanshi-suimei*” scenery of Nijo-Jo Castle, to create subtle andprofound spaces where the interior and exterior mingle.


























