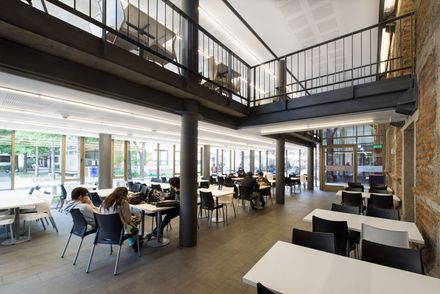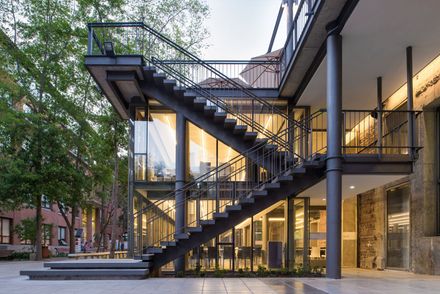
UC Casa Central's Student Cafeteria
ARCHITECTS
Omn Arquitectos
CLIENT
Dirección De Infraestructura Pontificia Universidad Católica
STRUCTURAL CALCULATION
Patricio Bertholet Muñoz
AIR CONDITIONING
José Castillo
ELECTRICITY
Claudio Bustos
SANITARY
Juan Olcay, Héctor Valenzuela
COLLABORATOR ARCHITECTS
Rodolfo Guajardo, Christian Jorquera
MANUFACTURERS
Atrio, Cintac®, Creizet, Duomo, Metralum, Romeral
CONSTRUCTOR
Ghg Constructora
ARCHITECT IN CHARGE
Osvaldo Muñoz Nordenflycht
LOCATION
Santiago, Chile
CATEGORY
University
AREA
900 M²
YEAR
2012
Text description provided by architect.
The UC Student Casino located in the Law courtyard of the Casa Central Campus of the Pontificia Universidad Católica is a 2-story glazed pavilion, with a terrace on its roof that acts in contrast to the heritage building to which it is attached, welcoming the casino dining sector.
A double interior height gives space continuity to the corridor that comes from the north.
The transparency of the volume allows the generation of a direct relationship between the interior and the exterior on the first floor, trying to reinforce the spatial qualities of an open space.
From the second and third floors, important visual relationships with the foliage of the trees are established, allowing the students to take full advantage of the benefits that these species provide in terms of thermal, visual comfort and their undeniable contribution to the views.
The pavilion is made of light materials, mainly steel and glass, pursuing a concept of transparency and lightness so as not to compete with the existing heritage building, but with the objective of joining in a respectful and subtle way.
Around it, prefabricated planters and benches were designed with an active perimeter use in mind considering the intensity of use of the courtyard.
On the south facade there is an external staircase through which you can access the roof terrace.































